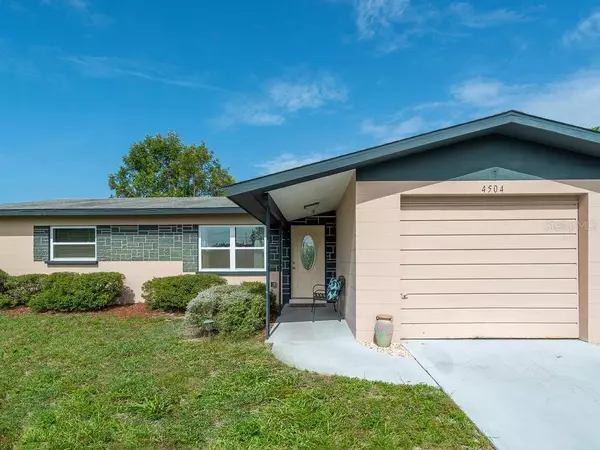$193,000
$192,000
0.5%For more information regarding the value of a property, please contact us for a free consultation.
4504 56TH ST W Bradenton, FL 34210
2 Beds
1 Bath
961 SqFt
Key Details
Sold Price $193,000
Property Type Single Family Home
Sub Type Single Family Residence
Listing Status Sold
Purchase Type For Sale
Square Footage 961 sqft
Price per Sqft $200
Subdivision Cortez Estates Second Add
MLS Listing ID A4473926
Sold Date 09/30/20
Bedrooms 2
Full Baths 1
Construction Status Financing
HOA Y/N No
Year Built 1962
Annual Tax Amount $1,973
Lot Size 9,147 Sqft
Acres 0.21
Lot Dimensions 80x115
Property Description
Don't miss your chance to own this adorable 2 bedroom / 1 bath home featuring a detached Studio / Office. The perfect find located near shopping, restaurants and a short drive to the lovely Gulf Coast Beaches of Anna Maria Island. The kitchen has been updated with Stainless Steel Appliances, Granite and Subway tile backsplash along with a kitchen island to add some extra workspace while cooking. The home features beautiful wood laminate throughout. The open floor plan makes it easy for entertaining. Bathroom has been updated with a dual sink vanity. The spacious backyard has a wooden privacy fence. This property features a detached Studio/Office in the back perfect for that home office, studio, man cave or she shed. Property is sold As-Is. Buyers / Buyers Agent is responsible for verifying all room sizes.
Location
State FL
County Manatee
Community Cortez Estates Second Add
Zoning RSF6
Direction W
Rooms
Other Rooms Bonus Room
Interior
Interior Features Ceiling Fans(s), Living Room/Dining Room Combo, Open Floorplan, Window Treatments
Heating Central, Electric
Cooling Central Air
Flooring Laminate
Furnishings Unfurnished
Fireplace false
Appliance Dishwasher, Electric Water Heater, Microwave, Range, Refrigerator
Exterior
Exterior Feature Fence, Sliding Doors
Parking Features Driveway, On Street
Garage Spaces 1.0
Fence Wood
Utilities Available Cable Available, Electricity Connected, Phone Available, Public, Sewer Connected, Water Connected
Roof Type Shingle
Porch Rear Porch
Attached Garage true
Garage true
Private Pool No
Building
Lot Description In County, Near Public Transit, Paved
Story 1
Entry Level One
Foundation Slab
Lot Size Range 0 to less than 1/4
Sewer Public Sewer
Water None
Architectural Style Ranch
Structure Type Block,Stucco
New Construction false
Construction Status Financing
Schools
Elementary Schools Moody Elementary
Middle Schools W.D. Sugg Middle
High Schools Bayshore High
Others
Pets Allowed Yes
Senior Community No
Ownership Fee Simple
Acceptable Financing Cash, Conventional, FHA, VA Loan
Listing Terms Cash, Conventional, FHA, VA Loan
Special Listing Condition None
Read Less
Want to know what your home might be worth? Contact us for a FREE valuation!

Our team is ready to help you sell your home for the highest possible price ASAP

© 2024 My Florida Regional MLS DBA Stellar MLS. All Rights Reserved.
Bought with LA ROSA REALTY LLC
GET MORE INFORMATION





