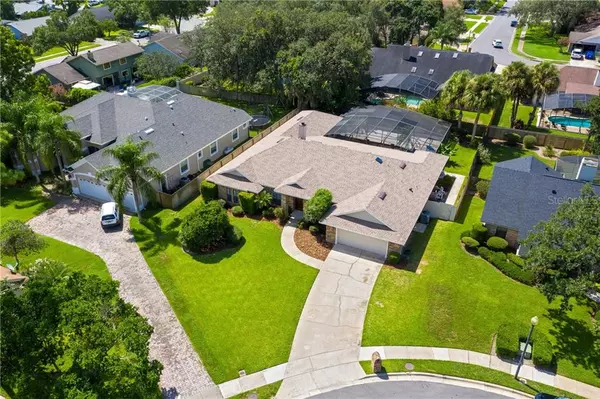$447,520
$458,900
2.5%For more information regarding the value of a property, please contact us for a free consultation.
4221 LORI LOOP Winter Springs, FL 32708
4 Beds
3 Baths
3,010 SqFt
Key Details
Sold Price $447,520
Property Type Single Family Home
Sub Type Single Family Residence
Listing Status Sold
Purchase Type For Sale
Square Footage 3,010 sqft
Price per Sqft $148
Subdivision Willow Run
MLS Listing ID O5882105
Sold Date 10/01/20
Bedrooms 4
Full Baths 2
Half Baths 1
HOA Fees $16/ann
HOA Y/N Yes
Year Built 1988
Annual Tax Amount $3,008
Lot Size 0.310 Acres
Acres 0.31
Property Description
RARE EXECUTIVE POOL HOME in Nationally Top-Rated Winter Springs Community! 3,000+ sq. ft., 4 bedrooms, 3 baths, including 30x15 BONUS ROOM perfect for your WORK-FROM-HOME OFFICE, SCHOOL/PLAY ROOM, or IN-LAW QUARTERS with a few modifications. THIS ONE-STORY, SPLIT FLOOR PLAN, BRICK RANCH IS A DREAM HOME with a PRIVATE BACKYARD OASIS that includes a SCREENED-CUSTOM POOL/SPA (HEATABLE SALT WATER SYSTEM), OUTDOOR BAR/GAS GRILL, PAVERED PORCH/POOL DECK, SCREENED SPORTS COURT, HUGE STORAGE ROOM, and TONS OF LIVING SPACE for relaxing, playing, and entertaining with your loved ones! Spacious Master Suite offers access to the pool, WOOD-LOOK TILE, SHOWER and SOAKER TUB, and HUGE WALK-IN CLOSET. Guest are greeted at the front door by the formal Dining and Living Spaces, you'll also find the UPDATED Kitchen opens to the main living room with its genuine brick fireplace perfect for cozy nights November - April. Many updates and unique features throughout: GUEST & MASTER BATHROOMS, WOOD-LOOK and NEUTRAL TILE FLOORS, PLANTATION SHUTTERS, BUILT-IN FEATURES, FRENCH DOORS, RECESSED LIGHTING, AND MUCH MORE! NEW ROOF IN 2020! Solar Hot Water Heater! This home's pride of ownership is evident and is found throughout this highly sought after neighborhood of Willow Run. Literally minutes from 100+ excellent Shopping/Dining/Professional Service options, Parks, the Tuskawilla County Club, SR-417, UCF, and is serviced by highly acclaimed Seminole County Schools. Homes like this are flying off the market, so call me directly for information on how to secure historically low rates, buyer bonuses, and a private showing!
Location
State FL
County Seminole
Community Willow Run
Zoning RES
Rooms
Other Rooms Attic, Bonus Room, Breakfast Room Separate, Formal Dining Room Separate, Formal Living Room Separate, Inside Utility
Interior
Interior Features Built-in Features, Cathedral Ceiling(s), Ceiling Fans(s), Eat-in Kitchen, High Ceilings, Kitchen/Family Room Combo, Skylight(s), Solid Wood Cabinets, Split Bedroom, Thermostat, Vaulted Ceiling(s), Walk-In Closet(s), Window Treatments
Heating Central
Cooling Central Air
Flooring Carpet, Ceramic Tile, Laminate, Tile
Fireplaces Type Living Room, Wood Burning
Fireplace true
Appliance Dishwasher, Disposal, Electric Water Heater, Ice Maker, Microwave, Range, Refrigerator, Solar Hot Water
Laundry Inside
Exterior
Exterior Feature Fence, French Doors, Irrigation System, Lighting, Outdoor Grill, Outdoor Kitchen, Rain Gutters, Sidewalk, Storage
Parking Features Driveway, Garage Door Opener
Garage Spaces 2.0
Fence Wood
Pool Child Safety Fence, Deck, Gunite, Heated, In Ground, Lighting, Pool Sweep, Salt Water, Screen Enclosure, Solar Heat
Community Features Deed Restrictions, Sidewalks
Utilities Available BB/HS Internet Available, Cable Connected, Electricity Connected, Propane, Sewer Connected, Water Connected
View Pool
Roof Type Shingle
Porch Covered, Patio, Rear Porch, Screened
Attached Garage true
Garage true
Private Pool Yes
Building
Lot Description In County, Sidewalk, Paved
Entry Level One
Foundation Slab
Lot Size Range 1/4 to less than 1/2
Sewer Public Sewer
Water Public
Architectural Style Ranch
Structure Type Block,Wood Siding
New Construction false
Schools
Elementary Schools Red Bug Elementary
Middle Schools Tuskawilla Middle
High Schools Lake Howell High
Others
Pets Allowed Yes
Senior Community No
Ownership Fee Simple
Monthly Total Fees $16
Acceptable Financing Cash, Conventional, FHA, VA Loan
Membership Fee Required Required
Listing Terms Cash, Conventional, FHA, VA Loan
Special Listing Condition None
Read Less
Want to know what your home might be worth? Contact us for a FREE valuation!

Our team is ready to help you sell your home for the highest possible price ASAP

© 2025 My Florida Regional MLS DBA Stellar MLS. All Rights Reserved.
Bought with CHARLES RUTENBERG REALTY ORLANDO
GET MORE INFORMATION





