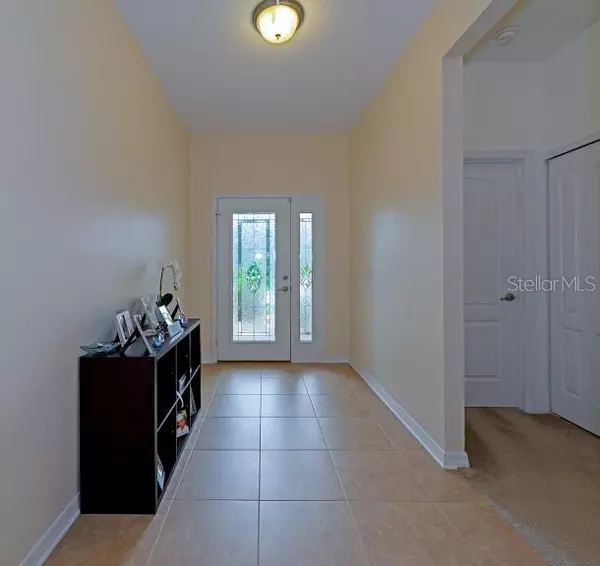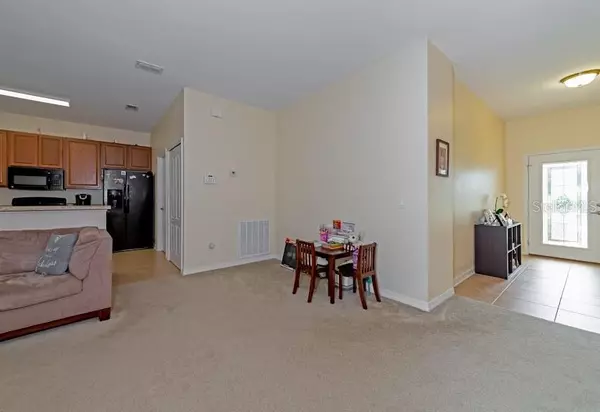$260,000
$260,000
For more information regarding the value of a property, please contact us for a free consultation.
2261 50TH STREET CIR E Palmetto, FL 34221
3 Beds
2 Baths
1,634 SqFt
Key Details
Sold Price $260,000
Property Type Single Family Home
Sub Type Single Family Residence
Listing Status Sold
Purchase Type For Sale
Square Footage 1,634 sqft
Price per Sqft $159
Subdivision Oakhurst-Revised Por Pg 54 Pg100-108
MLS Listing ID A4476109
Sold Date 10/19/20
Bedrooms 3
Full Baths 2
Construction Status Appraisal,Financing,Inspections
HOA Fees $60/qua
HOA Y/N Yes
Year Built 2012
Annual Tax Amount $1,657
Lot Size 7,840 Sqft
Acres 0.18
Property Description
A MUST SEE beautiful 3 bedrooms and 2 bathrooms with spacious rear yard and serene privacy. Amazing curb appeal with stacked stone accents, paver driveway, and gorgeous landscaping. Open kitchen to the great room, pantry, and island with bar seating. Great for entertaining. This home features hurricane shutters, irrigation system, inside utility room, 2 car garage and pest defense system in the walls. Low HOA fees, NO CDD and is eligible for USDA financing. Great location, close to I-75, I-275, and all major highways to St. Pete and Tampa. Minutes to the Ellenton Outlet Mall. 10-15 mins to Bradenton, 30 mins to Sarasota, and Gulf Beaches. Don't miss out on this great home.
Location
State FL
County Manatee
Community Oakhurst-Revised Por Pg 54 Pg100-108
Zoning RSF4.5
Direction E
Interior
Interior Features Ceiling Fans(s), Eat-in Kitchen, Kitchen/Family Room Combo, Living Room/Dining Room Combo, Open Floorplan, Walk-In Closet(s)
Heating Central, Electric, Exhaust Fan
Cooling Central Air
Flooring Carpet, Ceramic Tile
Fireplace false
Appliance Dishwasher, Disposal, Electric Water Heater, Microwave, Range, Refrigerator
Exterior
Exterior Feature Hurricane Shutters, Irrigation System, Sliding Doors
Garage Spaces 2.0
Utilities Available Cable Connected, Electricity Available, Electricity Connected, Public, Sewer Available, Sewer Connected
Roof Type Shingle
Attached Garage true
Garage true
Private Pool No
Building
Story 1
Entry Level One
Foundation Slab
Lot Size Range 0 to less than 1/4
Sewer Public Sewer
Water Public
Structure Type Block,Stucco
New Construction false
Construction Status Appraisal,Financing,Inspections
Others
Pets Allowed Yes
Senior Community No
Ownership Fee Simple
Monthly Total Fees $60
Membership Fee Required Required
Special Listing Condition None
Read Less
Want to know what your home might be worth? Contact us for a FREE valuation!

Our team is ready to help you sell your home for the highest possible price ASAP

© 2024 My Florida Regional MLS DBA Stellar MLS. All Rights Reserved.
Bought with RE/MAX ALLIANCE GROUP

GET MORE INFORMATION





