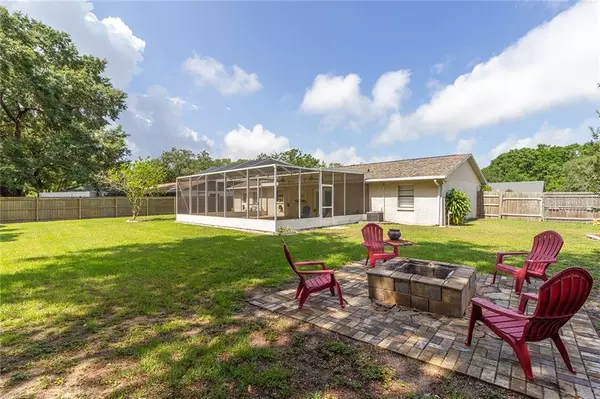$258,000
$254,900
1.2%For more information regarding the value of a property, please contact us for a free consultation.
3407 BLOWING OAK Valrico, FL 33596
3 Beds
2 Baths
1,455 SqFt
Key Details
Sold Price $258,000
Property Type Single Family Home
Sub Type Single Family Residence
Listing Status Sold
Purchase Type For Sale
Square Footage 1,455 sqft
Price per Sqft $177
Subdivision Little Oak Estates Unit 2
MLS Listing ID T3244400
Sold Date 07/21/20
Bedrooms 3
Full Baths 2
Construction Status Financing
HOA Y/N No
Year Built 1982
Annual Tax Amount $2,968
Lot Size 0.330 Acres
Acres 0.33
Property Description
Wonderful home on a peaceful cul-de-sac, surrounded by neighbors who really care about their street. Newer Roof, Giant backyard, and you can park your Boat or RV here without worries. Huge Lanai, enough room for a Jacuzzi, parties, exercise equipment and more. The spacious Lanai offers a great view to the backyard where there is a cozy fire-pit to have family barbecues and parties. Kitchen has beautiful countertops. Home has plantation shutters, new ceiling fans and new paint. Large tree-house and a huge workshop in the backyard. Beautiful floors, no carpet, no vacuuming needed! Nice Laundry room. Two minute walk to a Great High School, Library, YMCA, Wall-Mart, Chick-Fil-A, Starbucks, Dry Cleaners and lots more. School is two minutes away and the library is next door to it. Amazing private location, very unique, extremely hard to find a yard this big in the Valrico - Brandon area..
Location
State FL
County Hillsborough
Community Little Oak Estates Unit 2
Zoning RSC-4
Rooms
Other Rooms Attic, Breakfast Room Separate, Family Room, Great Room, Inside Utility
Interior
Interior Features Ceiling Fans(s), Crown Molding, Open Floorplan, Solid Surface Counters, Solid Wood Cabinets, Split Bedroom, Stone Counters, Thermostat, Vaulted Ceiling(s), Walk-In Closet(s)
Heating Central, Electric
Cooling Central Air
Flooring Ceramic Tile, Laminate
Furnishings Unfurnished
Fireplace false
Appliance Dishwasher, Disposal, Electric Water Heater, Exhaust Fan, Freezer, Ice Maker, Microwave, Range
Laundry Inside, Laundry Room
Exterior
Exterior Feature Fence, French Doors, Lighting, Outdoor Grill, Storage
Parking Features Boat, Curb Parking, Driveway, Guest, Off Street
Garage Spaces 2.0
Fence Wood
Community Features Fitness Center, Park, Sidewalks
Utilities Available BB/HS Internet Available, Cable Available, Cable Connected, Electricity Available, Electricity Connected, Phone Available, Street Lights, Water Available
View Trees/Woods
Roof Type Shingle
Porch Covered, Front Porch, Patio, Screened
Attached Garage true
Garage true
Private Pool No
Building
Lot Description In County, Level, Near Golf Course, Near Public Transit, Oversized Lot, Sidewalk, Street Dead-End, Paved
Entry Level One
Foundation Slab
Lot Size Range 1/4 Acre to 21779 Sq. Ft.
Sewer Septic Tank
Water Public
Architectural Style Ranch
Structure Type Brick
New Construction false
Construction Status Financing
Schools
Elementary Schools Alafia-Hb
Middle Schools Burns-Hb
High Schools Bloomingdale-Hb
Others
Pets Allowed Yes
Senior Community No
Ownership Fee Simple
Acceptable Financing Cash, Conventional, FHA
Listing Terms Cash, Conventional, FHA
Special Listing Condition None
Read Less
Want to know what your home might be worth? Contact us for a FREE valuation!

Our team is ready to help you sell your home for the highest possible price ASAP

© 2025 My Florida Regional MLS DBA Stellar MLS. All Rights Reserved.
Bought with RE/MAX ACROSS THE BAY
GET MORE INFORMATION





