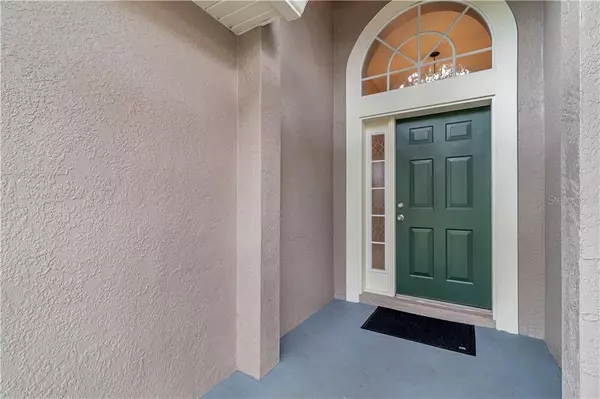$250,000
$239,900
4.2%For more information regarding the value of a property, please contact us for a free consultation.
2505 CLARESIDE DR Valrico, FL 33596
3 Beds
2 Baths
1,468 SqFt
Key Details
Sold Price $250,000
Property Type Single Family Home
Sub Type Single Family Residence
Listing Status Sold
Purchase Type For Sale
Square Footage 1,468 sqft
Price per Sqft $170
Subdivision Bloomingdale Sec Ll Unit 1
MLS Listing ID T3246900
Sold Date 07/09/20
Bedrooms 3
Full Baths 2
HOA Fees $14/ann
HOA Y/N Yes
Year Built 1996
Annual Tax Amount $2,039
Lot Size 8,276 Sqft
Acres 0.19
Property Description
Welcome to this charming 3 bedroom/2 bathroom home! Located on a corner lot with gorgeous mature landscaping in the highly desirable Bloomingdale Community in Valrico. This house has been loved and very well maintained over the entire time of ownership, which is visible when you come see it. Instantly you are welcomed by a freshly painted exterior and interior. Upon entry, the open floor plan is noticed immediately with the great room continuing to the kitchen and dining area. Vaulted ceilings and real hardwood floors accent the space and allow for natural lighting to carry throughout. Built-in surround sound is heard from the great room, office space, and garage! This kitchen is a dream for the chef of the home to whip up something tasty! Featuring a closet pantry, a breakfast bar, stunning counters and cabinets, and check out the new tile back-splash! All kitchen appliances are included with the sale! The master bedroom is easily accessible from the living area, and opens to a great space with views of the backyard! An over-sized master bathroom flaunts a garden tub perfect for unwinding the day. Dual sinks on the master vanity and a separate shower stall complete the space. Bedrooms 2 and 3 have a split plan centered by a full bathroom. LED lighting lines each walkway and bathroom for easy nighttime visibility. Just outside the dining area, french doors open to an enclosed Florida room, perfect for a morning coffee or entertaining guests. Head out to the large fenced-in backyard and you will find that the trees have been maintained by a licensed arborist for safety and aesthetics. Double-paned windows surround the home as well. The garage features a workbench, cabinets, and a refrigerator. Above the garage is a finished attic with drop-down stairs. Have an electric car? This garage has an outlet for it! Recent upgrades include: new smoke detectors throughout, a tankless water heater (18KW) in 2018, Roof in 2013, Airhandler installed with motor, fans, and coils - 2012. The garage water softener is valued at $5,000 and is staying with the home! The breaker panel was recently relabeled for convenience. Vivint security system is included with the house. The beautiful community of Bloomingdale includes a 4 mile loop of connected sidewalk perfect for walking the dog or getting in your daily run! With parks and playgrounds nearby too! The home is less than 5 minutes away from your local YMCA, and any of the shopping needs one could have! The schools are the best in the area! Do not waste a minute and make this home yours today!
Location
State FL
County Hillsborough
Community Bloomingdale Sec Ll Unit 1
Zoning PD
Interior
Interior Features Ceiling Fans(s), Eat-in Kitchen, Kitchen/Family Room Combo, Open Floorplan, Stone Counters, Vaulted Ceiling(s)
Heating Central
Cooling Central Air
Flooring Carpet, Ceramic Tile, Wood
Fireplace false
Appliance Dishwasher, Microwave, Range, Refrigerator
Laundry Laundry Room
Exterior
Exterior Feature Fence, French Doors, Rain Gutters, Sidewalk
Garage Spaces 2.0
Fence Wood
Community Features Deed Restrictions, Park, Playground, Racquetball, Sidewalks, Tennis Courts
Utilities Available BB/HS Internet Available, Cable Available, Electricity Available, Public
Roof Type Shingle
Porch Patio
Attached Garage true
Garage true
Private Pool No
Building
Lot Description Corner Lot
Entry Level One
Foundation Slab
Lot Size Range Up to 10,889 Sq. Ft.
Sewer Public Sewer
Water Public
Architectural Style Contemporary
Structure Type Block,Stucco
New Construction false
Schools
Elementary Schools Alafia-Hb
Middle Schools Burns-Hb
High Schools Bloomingdale-Hb
Others
Pets Allowed Yes
HOA Fee Include Recreational Facilities
Senior Community No
Ownership Fee Simple
Monthly Total Fees $14
Acceptable Financing Cash, Conventional, FHA, VA Loan
Membership Fee Required Required
Listing Terms Cash, Conventional, FHA, VA Loan
Special Listing Condition None
Read Less
Want to know what your home might be worth? Contact us for a FREE valuation!

Our team is ready to help you sell your home for the highest possible price ASAP

© 2025 My Florida Regional MLS DBA Stellar MLS. All Rights Reserved.
Bought with ASSIST 2 SELL THE ESHACK TEAM
GET MORE INFORMATION





