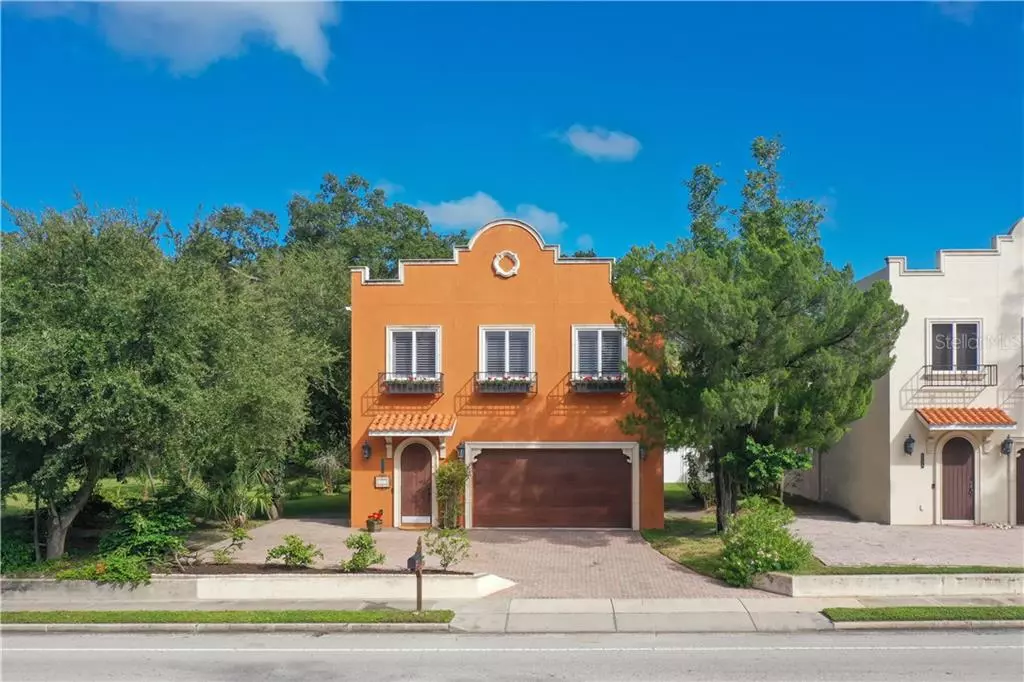$572,000
$589,000
2.9%For more information regarding the value of a property, please contact us for a free consultation.
2221 BAHIA VISTA ST Sarasota, FL 34239
4 Beds
3 Baths
2,103 SqFt
Key Details
Sold Price $572,000
Property Type Single Family Home
Sub Type Single Family Residence
Listing Status Sold
Purchase Type For Sale
Square Footage 2,103 sqft
Price per Sqft $271
Subdivision Avon Heights 2
MLS Listing ID A4481485
Sold Date 12/29/20
Bedrooms 4
Full Baths 3
Construction Status Financing,Inspections
HOA Y/N No
Year Built 2008
Annual Tax Amount $4,125
Lot Size 5,662 Sqft
Acres 0.13
Property Description
Built in 2008 this Spanish Mediterranean style dream home is the perfect blend of traditional architecture and contemporary décor. Featuring Spanish details inside and out; starting with the terra-cotta portico, wrought-iron window box, the wood front door, high ceilings, 8’ doors, and the crown molding. You will appreciate the 2,100 square feet of indoor living space and how it flows seamlessly into the outdoor beauty. A backyard pergola and travertine pavers, creates an inviting scene that will make you want to spend as much time outdoors as possible. This spacious 4-bedroom, 3 bath home is both sophisticated and practical with the wood burning fireplace, the plantation shutters, updated flooring in the bedrooms, new lighting throughout, and newly designed custom exposed staircase. The expansive and open kitchen is a cook’s dream with a plethora of cabinets and stainless-steel appliances, including the brand-new Samsung smart refrigerator. For peace of mind you can rest easy with the 3-year-old HVAC system, the Anderson hurricane impact windows, and the sufficient irrigation. Enjoy the convenience of Southside Village, Downtown Sarasota, Payne Park, Siesta Key Beach, and the best hospital system in the area. With no HOA fees and zero CDD fees what are you waiting for, make this home your next home TODAY!
Location
State FL
County Sarasota
Community Avon Heights 2
Zoning RSF4
Rooms
Other Rooms Great Room
Interior
Interior Features Ceiling Fans(s), Crown Molding, High Ceilings, Kitchen/Family Room Combo, Open Floorplan, Solid Wood Cabinets, Split Bedroom, Walk-In Closet(s), Window Treatments
Heating Central
Cooling Central Air
Flooring Ceramic Tile, Hardwood
Fireplaces Type Living Room, Wood Burning
Furnishings Negotiable
Fireplace true
Appliance Dishwasher, Disposal, Dryer, Electric Water Heater, Microwave, Range, Refrigerator, Washer
Laundry Inside, Laundry Closet
Exterior
Exterior Feature Fence, French Doors
Parking Features Driveway, Garage Door Opener, Guest
Garage Spaces 2.0
Fence Wood
Utilities Available BB/HS Internet Available, Cable Available, Electricity Connected, Public, Sprinkler Meter, Street Lights
View Trees/Woods
Roof Type Shingle
Porch Deck, Patio, Porch, Rear Porch
Attached Garage true
Garage true
Private Pool No
Building
Lot Description City Limits, Near Public Transit, Sidewalk, Paved
Story 2
Entry Level Two
Foundation Slab
Lot Size Range 0 to less than 1/4
Sewer Public Sewer
Water Public
Architectural Style Spanish/Mediterranean
Structure Type Block,Stucco
New Construction false
Construction Status Financing,Inspections
Schools
Elementary Schools Alta Vista Elementary
Middle Schools Brookside Middle
High Schools Sarasota High
Others
Pets Allowed Yes
Senior Community No
Ownership Fee Simple
Acceptable Financing Cash, Conventional
Membership Fee Required None
Listing Terms Cash, Conventional
Special Listing Condition None
Read Less
Want to know what your home might be worth? Contact us for a FREE valuation!

Our team is ready to help you sell your home for the highest possible price ASAP

© 2024 My Florida Regional MLS DBA Stellar MLS. All Rights Reserved.
Bought with COUTURE REAL ESTATE LLC

GET MORE INFORMATION





