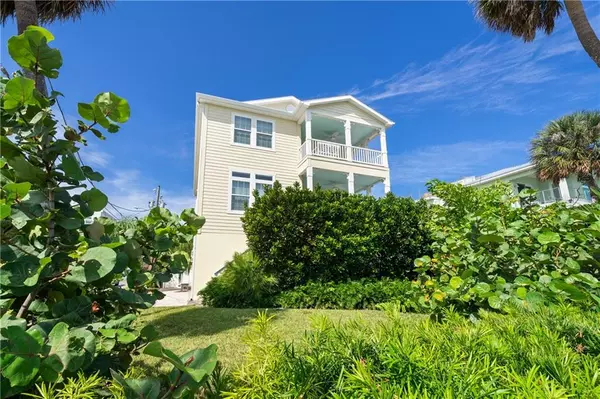$1,850,000
$1,850,000
For more information regarding the value of a property, please contact us for a free consultation.
600 PASS-A-GRILLE WAY St Pete Beach, FL 33706
3 Beds
4 Baths
2,820 SqFt
Key Details
Sold Price $1,850,000
Property Type Single Family Home
Sub Type Single Family Residence
Listing Status Sold
Purchase Type For Sale
Square Footage 2,820 sqft
Price per Sqft $656
Subdivision Morey Beach
MLS Listing ID U8102592
Sold Date 12/23/20
Bedrooms 3
Full Baths 3
Half Baths 1
HOA Y/N No
Year Built 2011
Annual Tax Amount $18,947
Lot Size 3,920 Sqft
Acres 0.09
Lot Dimensions 42X93
Property Description
Coastal Breezes course through the open porches and throughout this Key West Styled home. Located in the heart of Historic Pass-a-grille, this charming Beach House has been completely updated with incredible designer finishes. Create a coastal feast in the stunning kitchen, with white quartz countertops and appliances the envy of any chef. The living room, overlooking Pass-a-grille Channel, has a wet bar with wine cooler and refrigerated drawers. Floors the color of driftwood float throughout the entire home, tying together the living spaces from the porches to the pool. Three large bedrooms all enjoy water views from the Intracoastal to the Gulf of Mexico. The master suite has a large walk-in closet, a sitting area, an incredible modern spa bath and a private porch facing sunrise over the Channel. A bonus room on the pool level creates a flexible space as guest quarters, game room or media room. With half bath and beverage center, this bonus room opens to a screened porch and outdoor dining area. Surrounded by tropical palms, the private pool has a brand new saltwater system, including a pool heater and chiller for year round enjoyment. Walk to local shops and restaurants or take a golf cart ride to explore the island. This Coastal Contemporary home is just a few doors down from the Beach!
Location
State FL
County Pinellas
Community Morey Beach
Zoning RLM2/PAG
Rooms
Other Rooms Bonus Room, Breakfast Room Separate, Family Room, Formal Dining Room Separate, Formal Living Room Separate, Inside Utility
Interior
Interior Features Built-in Features, Ceiling Fans(s), Eat-in Kitchen, High Ceilings, Open Floorplan, Split Bedroom, Stone Counters, Thermostat, Walk-In Closet(s), Wet Bar, Window Treatments
Heating Central, Electric
Cooling Central Air, Mini-Split Unit(s)
Flooring Carpet, Ceramic Tile, Hardwood
Furnishings Negotiable
Fireplace false
Appliance Bar Fridge, Dishwasher, Disposal, Dryer, Electric Water Heater, Microwave, Range, Range Hood, Refrigerator, Washer, Wine Refrigerator
Laundry Inside, Laundry Closet, Upper Level
Exterior
Exterior Feature Balcony, Fence, French Doors, Irrigation System, Outdoor Shower, Sidewalk, Storage
Parking Features Curb Parking, Driveway, Garage Door Opener, Garage Faces Side, Golf Cart Garage, Golf Cart Parking, Ground Level, Guest, Off Street, On Street, Oversized, RV Garage, Under Building
Garage Spaces 2.0
Fence Vinyl
Pool Gunite, Heated, In Ground, Outside Bath Access, Salt Water
Community Features Boat Ramp, Fishing, Golf Carts OK, Park, Playground, Boat Ramp, Sidewalks, Tennis Courts, Water Access, Waterfront
Utilities Available BB/HS Internet Available, Cable Connected, Electricity Connected, Phone Available, Sewer Connected, Sprinkler Recycled, Street Lights
Waterfront Description Intracoastal Waterway
View Y/N 1
Water Access 1
Water Access Desc Beach - Public
View Water
Roof Type Shingle
Porch Covered, Front Porch, Patio, Porch, Rear Porch, Screened
Attached Garage true
Garage true
Private Pool Yes
Building
Lot Description Corner Lot, FloodZone, Historic District, City Limits, Level, Near Public Transit, Sidewalk, Paved
Entry Level Three Or More
Foundation Slab, Stem Wall
Lot Size Range 0 to less than 1/4
Sewer Public Sewer
Water Public
Architectural Style Key West
Structure Type Block,Wood Frame
New Construction false
Schools
Elementary Schools Azalea Elementary-Pn
Middle Schools Bay Point Middle-Pn
High Schools Boca Ciega High-Pn
Others
Senior Community No
Ownership Fee Simple
Acceptable Financing Cash, Conventional
Listing Terms Cash, Conventional
Special Listing Condition None
Read Less
Want to know what your home might be worth? Contact us for a FREE valuation!

Our team is ready to help you sell your home for the highest possible price ASAP

© 2024 My Florida Regional MLS DBA Stellar MLS. All Rights Reserved.
Bought with COASTAL PROPERTIES GROUP

GET MORE INFORMATION





