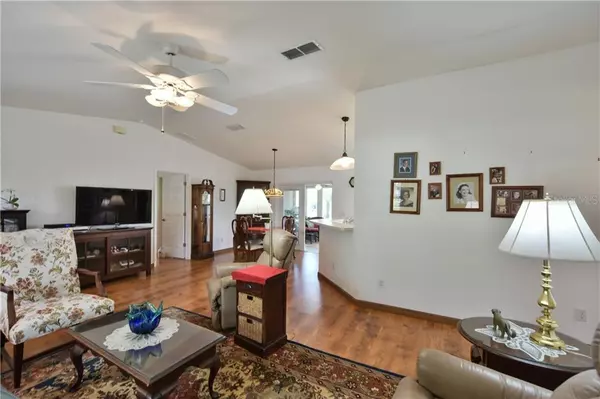$135,000
$137,500
1.8%For more information regarding the value of a property, please contact us for a free consultation.
9929 SW 61ST CT Ocala, FL 34476
2 Beds
2 Baths
1,334 SqFt
Key Details
Sold Price $135,000
Property Type Single Family Home
Sub Type Single Family Residence
Listing Status Sold
Purchase Type For Sale
Square Footage 1,334 sqft
Price per Sqft $101
Subdivision Cherrywood Estates Ph 05B
MLS Listing ID OM605118
Sold Date 08/31/20
Bedrooms 2
Full Baths 2
Construction Status Appraisal,Financing,Inspections
HOA Fees $240/mo
HOA Y/N Yes
Year Built 1999
Annual Tax Amount $805
Lot Size 9,147 Sqft
Acres 0.21
Lot Dimensions 85x110
Property Description
Walk into an open floor plan with vaulted ceilings and beautiful wood laminate flooring. French doors open to the enclosed lanai. Plantation shutters on all the windows add to the ambience. The kitchen has a breakfast bar open to the dining area with an alcove for your morning coffee overlooking the back yard. Split bedroom plan with large rooms is almost like having 2 master suites. The master has a beautifully updated en-suite bath with lots of storage, great lighting and a large walk in shower. Both large bedrooms have walk-in closets and fans. The guest bath is roomy with a tub/shower combination and a linen closet. Indoor laundry off the garage. No worries as a new roof was put on in 2019 and there is a wind mitigation report so you can save money on your insurance.This is a lovely home just waiting for you. The community has a nice clubhouse with lots of amenities and a large pool and spa to enjoy. There are clubs to join according to your interests. This is a great location close to shopping and medical.
Location
State FL
County Marion
Community Cherrywood Estates Ph 05B
Zoning R1
Rooms
Other Rooms Florida Room, Great Room
Interior
Interior Features Cathedral Ceiling(s), Ceiling Fans(s), Eat-in Kitchen, High Ceilings, Living Room/Dining Room Combo, Open Floorplan, Split Bedroom, Tray Ceiling(s), Vaulted Ceiling(s), Walk-In Closet(s), Window Treatments
Heating Electric, Heat Pump
Cooling Central Air
Flooring Laminate
Fireplace false
Appliance Dishwasher, Disposal, Dryer, Electric Water Heater, Exhaust Fan, Microwave, Range, Refrigerator, Washer
Laundry Inside, Laundry Room
Exterior
Exterior Feature French Doors, Irrigation System, Rain Gutters
Parking Features Driveway, Garage Door Opener
Garage Spaces 2.0
Pool In Ground
Community Features Deed Restrictions, Fitness Center, Pool, Tennis Courts
Utilities Available Cable Connected, Electricity Connected, Phone Available, Public, Sewer Connected, Underground Utilities, Water Connected
Amenities Available Basketball Court, Cable TV, Clubhouse, Fence Restrictions, Fitness Center, Pool, Recreation Facilities, Shuffleboard Court, Spa/Hot Tub, Tennis Court(s)
View Garden
Roof Type Shingle
Porch Covered, Enclosed, Front Porch, Patio, Rear Porch, Screened
Attached Garage true
Garage true
Private Pool No
Building
Lot Description Cleared
Story 1
Entry Level One
Foundation Slab
Lot Size Range Up to 10,889 Sq. Ft.
Sewer Public Sewer
Water Public
Structure Type Block,Stucco
New Construction false
Construction Status Appraisal,Financing,Inspections
Others
Pets Allowed Number Limit, Yes
HOA Fee Include Cable TV,Common Area Taxes,Pool,Management,Pool,Recreational Facilities,Trash
Senior Community Yes
Ownership Fee Simple
Monthly Total Fees $240
Acceptable Financing Cash, Conventional, FHA, VA Loan
Membership Fee Required Required
Listing Terms Cash, Conventional, FHA, VA Loan
Num of Pet 2
Special Listing Condition None
Read Less
Want to know what your home might be worth? Contact us for a FREE valuation!

Our team is ready to help you sell your home for the highest possible price ASAP

© 2024 My Florida Regional MLS DBA Stellar MLS. All Rights Reserved.
Bought with SELLSTATE NEXT GENERATION REAL
GET MORE INFORMATION





