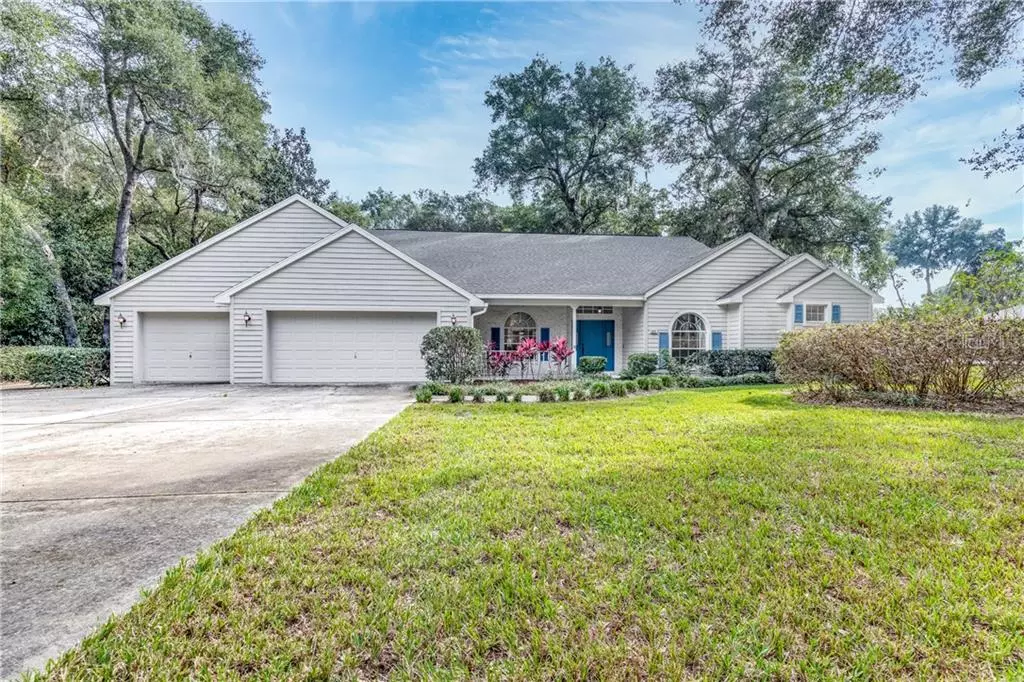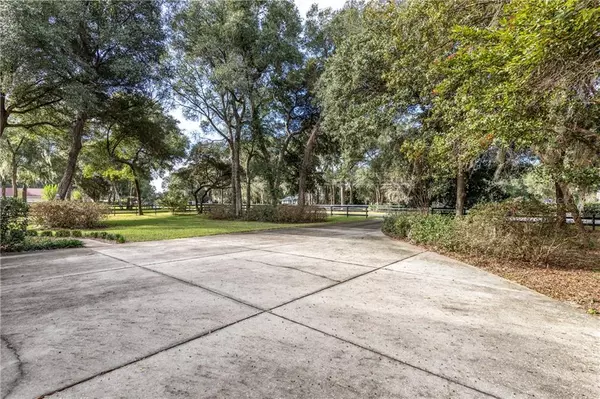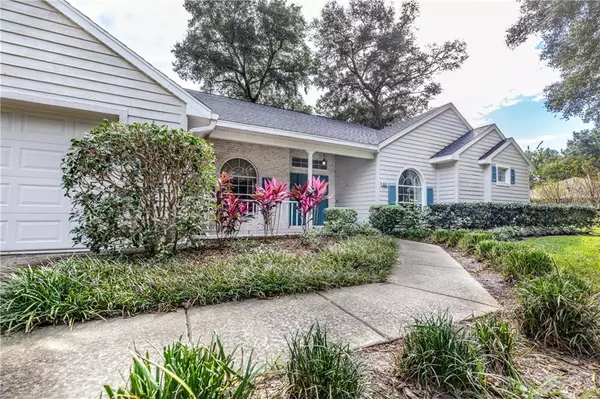$301,000
$298,000
1.0%For more information regarding the value of a property, please contact us for a free consultation.
3525 SW 51ST TER Ocala, FL 34474
3 Beds
2 Baths
2,480 SqFt
Key Details
Sold Price $301,000
Property Type Single Family Home
Sub Type Single Family Residence
Listing Status Sold
Purchase Type For Sale
Square Footage 2,480 sqft
Price per Sqft $121
Subdivision Timberwood
MLS Listing ID OM611922
Sold Date 12/22/20
Bedrooms 3
Full Baths 2
Construction Status Financing,Inspections
HOA Fees $7/ann
HOA Y/N Yes
Year Built 1996
Annual Tax Amount $4,554
Lot Size 0.990 Acres
Acres 0.99
Property Description
Here's a home in a beautiful neighborhood that you can make your own! SO MUCH SPACE and beautiful back yard potential! Pick out your new flooring and paint the walls and this home will be beautiful! GREAT bones with a GREAT floorplan...3 bedrooms PLUS an office/den that could be a 4th bedroom, Living Room AND Great Room, spacious kitchen with center island, large laundry room, FULL size 3-car garage (3rd garage door measures 7'x9') PLUS an extra parking pad on the side of the garage! Pocket doors to the guest rooms, in this split floor plan, will give your guests privacy! New roof in 2017 and new HVAC in 2012! All of this on an acre lot with 3-board fencing and lots of amazing potential for a gorgeous back yard! Enjoy the screened-in Lanai to enjoy the Florida weather! Seller may consider an allowance/credit for flooring & wallpaper removal/repair with accepted offer. Too many possibilities, here, to pass it by! Take a look today!
Location
State FL
County Marion
Community Timberwood
Zoning A1
Interior
Interior Features Ceiling Fans(s), Eat-in Kitchen, Split Bedroom, Vaulted Ceiling(s), Walk-In Closet(s)
Heating Electric, Heat Pump
Cooling Central Air
Flooring Carpet, Linoleum, Tile
Fireplace false
Appliance Dishwasher, Disposal, Dryer, Range, Range Hood, Washer, Water Softener
Laundry Inside, Laundry Room
Exterior
Exterior Feature Fence, Lighting, Sidewalk
Parking Features Driveway, Garage Door Opener, Oversized, Parking Pad
Garage Spaces 3.0
Fence Board
Community Features Deed Restrictions
Utilities Available BB/HS Internet Available, Cable Available, Electricity Connected
Roof Type Shingle
Attached Garage true
Garage true
Private Pool No
Building
Lot Description Level, Paved
Entry Level One
Foundation Slab
Lot Size Range 1/2 to less than 1
Sewer Septic Tank
Water Well
Architectural Style Patio, Ranch
Structure Type Block,Concrete,Stucco
New Construction false
Construction Status Financing,Inspections
Schools
Elementary Schools Saddlewood Elementary School
Middle Schools Liberty Middle School
High Schools West Port High School
Others
Pets Allowed Yes
Senior Community No
Ownership Fee Simple
Monthly Total Fees $7
Acceptable Financing Cash, Conventional
Membership Fee Required Required
Listing Terms Cash, Conventional
Special Listing Condition None
Read Less
Want to know what your home might be worth? Contact us for a FREE valuation!

Our team is ready to help you sell your home for the highest possible price ASAP

© 2024 My Florida Regional MLS DBA Stellar MLS. All Rights Reserved.
Bought with R1 FLORIDA LLC
GET MORE INFORMATION





