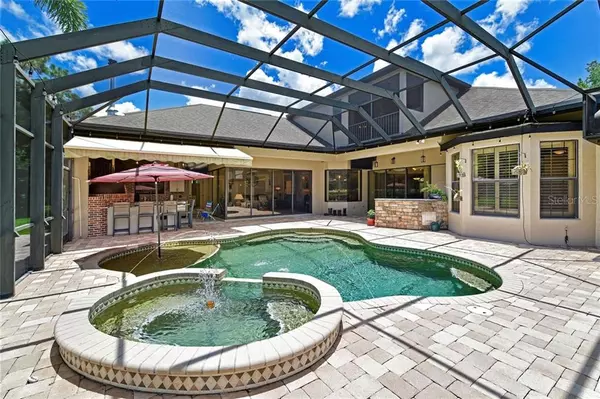$794,500
$825,000
3.7%For more information regarding the value of a property, please contact us for a free consultation.
9515 59TH AVE E Bradenton, FL 34202
4 Beds
5 Baths
4,488 SqFt
Key Details
Sold Price $794,500
Property Type Single Family Home
Sub Type Single Family Residence
Listing Status Sold
Purchase Type For Sale
Square Footage 4,488 sqft
Price per Sqft $177
Subdivision Braden Woods Sub Ph Vi-A
MLS Listing ID A4472969
Sold Date 10/29/20
Bedrooms 4
Full Baths 4
Half Baths 1
HOA Fees $16/ann
HOA Y/N Yes
Year Built 2004
Annual Tax Amount $5,353
Lot Size 0.800 Acres
Acres 0.8
Lot Dimensions 118x295
Property Description
Todd Johnston floor plan that was custom built by current owner. This is an incredible home on a beautifully manicured lot, 118x295, approx. 0.80 acres. Circular drive with side-load 3-car garage plus golf cart garage, parking pad for RV/boat. Home has several high-end custom upgrades with latest addition being a new gourmet outdoor kitchen with custom brick veneer details. Wood fired pizza oven, granite top dining bar and counters, and weather proof cabinetry. Plus retractable sun awning. Separate heating and air conditioning units, refrigerator, dishwasher, ice maker, GE monogram propane grill. Completely new, approx. 2 years, indoor kitchen with custom brick veneer walls and faux ceiling beams. Beautiful cabinetry, quartz counter tops, farmhouse sink, top line GE monogram appliances, 6 burner gas range, Fisher-Paykel drawer dishwasher. New, approx. 2 years, laundry room with new cabinetry, quartz counter tops, subway tiling, and sink. Home exterior painting approx. 2 years. 3 new AC units approx 3 years. Beautiful double-door entry with Therm A True doors. Travertine floors in entry, living rm, dining rm, family room, and other areas. Engineered hardwood in several rooms. Upstairs is large game room with screened balcony, full bath w/shower, plus wet bar w/refrigerator. Upstairs music room/studio and large bedroom. First floor office with French doors. Crown molding in several rooms. First floor master bedroom has step ceiling detail, PVC shutters, sitting area that opens to covered lanai that has a gas fireplace for cooler nights. New Closets By Design closets in master bedroom. Master bath has travertine floors, double sinks, walk-in shower, garden tub, and crown molding. Kitchen is open to Family Room, Family Room has faux ceiling beams. First floor study is currently a fitness room with built-in cabinetry, window seat, and bay window. Great back yard views. Pool bath is off study and bedroom. Excellent floor plan with several flexible options for the entire family and guests. Propane heated pool and spa with brick paver decking and fountains. Behind the pool cage is an open, approx. 15x45, brick paver patio area. On the side of the house is a fenced parking pad approx. 45x12 ideal for RV or boat. Home has a tankless water heater, central vacuum, alarm system, built-in generator, underground propane tank, sprinkler system on well, batting cage, and storage shed. Don't miss the opportunity to show this home to your discerning buyers today.
Location
State FL
County Manatee
Community Braden Woods Sub Ph Vi-A
Zoning PDR
Direction E
Rooms
Other Rooms Den/Library/Office, Formal Dining Room Separate, Inside Utility
Interior
Interior Features Ceiling Fans(s), Central Vaccum, Eat-in Kitchen, High Ceilings, Kitchen/Family Room Combo, Living Room/Dining Room Combo, Open Floorplan, Solid Surface Counters, Split Bedroom, Walk-In Closet(s), Window Treatments
Heating Central, Electric
Cooling Central Air
Flooring Hardwood, Travertine
Fireplaces Type Gas, Other
Fireplace true
Appliance Dishwasher, Disposal, Dryer, Ice Maker, Microwave, Range, Range Hood, Refrigerator, Tankless Water Heater, Washer, Wine Refrigerator
Laundry Inside, Laundry Room
Exterior
Exterior Feature Irrigation System, Outdoor Grill, Outdoor Kitchen, Outdoor Shower
Parking Features Boat, Circular Driveway, Garage Door Opener, Garage Faces Side, Golf Cart Garage, Parking Pad
Garage Spaces 3.0
Pool Gunite, Heated, In Ground, Screen Enclosure
Community Features Deed Restrictions
Utilities Available Cable Connected, Electricity Connected, Propane, Public, Sewer Connected, Water Connected
Roof Type Shingle
Porch Patio
Attached Garage true
Garage true
Private Pool Yes
Building
Lot Description In County
Story 2
Entry Level Two
Foundation Slab
Lot Size Range 1/2 to less than 1
Sewer Public Sewer
Water Public
Structure Type Block,Stucco
New Construction false
Others
Pets Allowed Yes
HOA Fee Include Other
Senior Community No
Ownership Fee Simple
Monthly Total Fees $16
Acceptable Financing Cash, Conventional
Membership Fee Required Required
Listing Terms Cash, Conventional
Special Listing Condition None
Read Less
Want to know what your home might be worth? Contact us for a FREE valuation!

Our team is ready to help you sell your home for the highest possible price ASAP

© 2024 My Florida Regional MLS DBA Stellar MLS. All Rights Reserved.
Bought with MEDWAY REALTY

GET MORE INFORMATION





