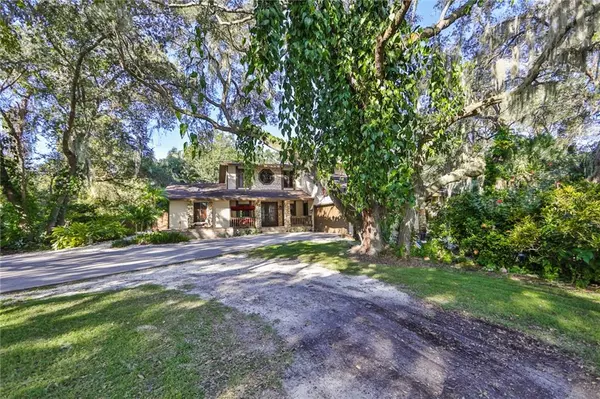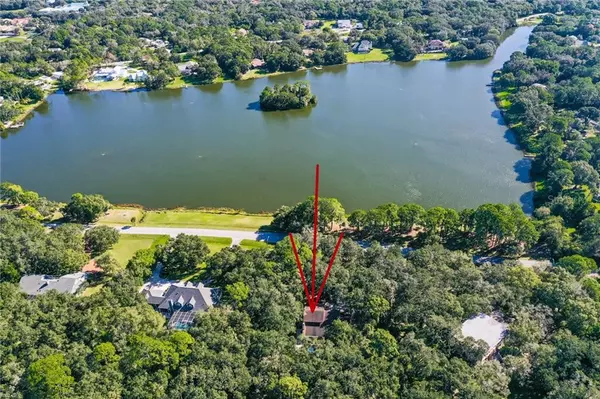$650,000
$699,900
7.1%For more information regarding the value of a property, please contact us for a free consultation.
4938 HUBNER CIR Sarasota, FL 34241
4 Beds
3 Baths
2,672 SqFt
Key Details
Sold Price $650,000
Property Type Single Family Home
Sub Type Single Family Residence
Listing Status Sold
Purchase Type For Sale
Square Footage 2,672 sqft
Price per Sqft $243
Subdivision Foxfire West
MLS Listing ID A4484306
Sold Date 03/15/21
Bedrooms 4
Full Baths 2
Half Baths 1
Construction Status Inspections
HOA Fees $87/ann
HOA Y/N Yes
Year Built 1987
Annual Tax Amount $3,607
Lot Size 2.000 Acres
Acres 2.0
Property Description
Enjoy country living in this beautiful 2 story home on 2 acres with canopied oaks and stone accents in the popular community of Foxfire ! Relax and unwind by the front porch and gaze at the amazing lake view overlooking the waterfall and newly added koi pond. As you enter this warm and inviting home featuring beautiful oak plank floors and gorgeous stone wood burning fireplaces with soaring vaulted ceilings made of tongue and groove cypress plank. Enjoy cooking in this spacious kitchen with granite counters and breakfast bar open to the family room and dining room. The master suite features walk in closet and separate tub and shower with sliders to the deck. At the end of a long day its time to retreat to your huge back yard with wood decking that is fully fenced with a covered lanai and and the perfect combination of mature trees and space to run. Special upgrades include plantation shutters, custom closets, new hardi board siding and freshly painted exterior. This is a great place to call home so convenient to A rated schools, shopping, restaurants and the beach! This one won't last !
Location
State FL
County Sarasota
Community Foxfire West
Zoning RE1
Rooms
Other Rooms Loft
Interior
Interior Features Cathedral Ceiling(s), Ceiling Fans(s), Eat-in Kitchen, High Ceilings, Kitchen/Family Room Combo, Living Room/Dining Room Combo, Open Floorplan, Skylight(s), Solid Wood Cabinets, Split Bedroom, Walk-In Closet(s), Window Treatments
Heating Central
Cooling Central Air
Flooring Carpet, Ceramic Tile, Tile, Wood
Fireplaces Type Wood Burning
Fireplace true
Appliance Dishwasher, Disposal, Dryer, Microwave, Range, Refrigerator, Washer
Laundry Inside, Laundry Room
Exterior
Exterior Feature Dog Run, Fence, French Doors, Irrigation System, Outdoor Shower, Rain Gutters
Parking Features Garage Faces Side, Guest, Oversized, Parking Pad
Garage Spaces 2.0
Fence Other
Pool Above Ground
Community Features Deed Restrictions
Utilities Available Cable Connected
Waterfront Description Lake
View Y/N 1
Roof Type Shingle
Attached Garage true
Garage true
Private Pool Yes
Building
Story 2
Entry Level Two
Foundation Slab
Lot Size Range 2 to less than 5
Sewer Septic Tank
Water Well
Structure Type Cement Siding
New Construction false
Construction Status Inspections
Schools
Elementary Schools Lakeview Elementary
Middle Schools Sarasota Middle
High Schools Riverview High
Others
Pets Allowed Yes
Senior Community No
Ownership Fee Simple
Monthly Total Fees $87
Acceptable Financing Cash, Conventional, Lease Option, Lease Purchase, Other, Private Financing Available, Special Funding
Membership Fee Required Required
Listing Terms Cash, Conventional, Lease Option, Lease Purchase, Other, Private Financing Available, Special Funding
Special Listing Condition None
Read Less
Want to know what your home might be worth? Contact us for a FREE valuation!

Our team is ready to help you sell your home for the highest possible price ASAP

© 2024 My Florida Regional MLS DBA Stellar MLS. All Rights Reserved.
Bought with RE/MAX ALLIANCE GROUP

GET MORE INFORMATION





