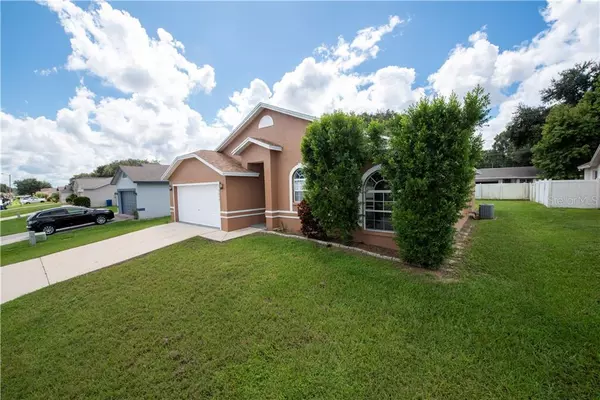$178,900
$178,900
For more information regarding the value of a property, please contact us for a free consultation.
5810 DRIFTWOOD DR Winter Haven, FL 33884
3 Beds
2 Baths
1,279 SqFt
Key Details
Sold Price $178,900
Property Type Single Family Home
Sub Type Single Family Residence
Listing Status Sold
Purchase Type For Sale
Square Footage 1,279 sqft
Price per Sqft $139
Subdivision Highland Harbor
MLS Listing ID O5891092
Sold Date 10/30/20
Bedrooms 3
Full Baths 2
Construction Status Appraisal,Financing,Inspections
HOA Fees $25/ann
HOA Y/N Yes
Year Built 2003
Annual Tax Amount $2,580
Lot Size 8,276 Sqft
Acres 0.19
Property Description
BACK ON THE MARKET!!! NEW EXTERIOR AND INTERIOR PAINT! NEW CARPET! NEW AC 2020! NEW ROOF 2020! 3 BEDROOM, 2 BATH IN S.E. WINTER HAVEN,THIS HOME IS PRICED TO SELL FAST. This charming home is a must see!! READY TO MOVE IN! Come add your finishing touches to home with its desirable floor plan and abundance of natural light. This property is immaculate. This fantastic floor plan offers a split bedroom and open floor plan with vaulted ceilings, plant shelves, laminate flooring, a spacious great room, open kitchen with breakfast bar and attached eat-in kitchen, master suite with walk-in closet, tiled shower, and large sliding doors that walk out to a covered lanai. Envious OWNERS RETREAT awaits...large backyard, and 2 car garage. Get your READY TO MOVE IN HOME at a deal! HURRY TODAY to experience this EXCITING OWNERSHIP OPPORTUNITY… for tomorrow may be TOO LATE! Measurements must be verified by buyer.
Location
State FL
County Polk
Community Highland Harbor
Interior
Interior Features Ceiling Fans(s)
Heating Central
Cooling Central Air
Flooring Carpet, Laminate
Fireplace false
Appliance Dishwasher, Range, Refrigerator
Exterior
Exterior Feature Lighting
Garage Spaces 2.0
Utilities Available Public
Roof Type Shingle
Attached Garage true
Garage true
Private Pool No
Building
Entry Level One
Foundation Slab
Lot Size Range 0 to less than 1/4
Sewer Public Sewer
Water Public
Structure Type Block
New Construction false
Construction Status Appraisal,Financing,Inspections
Others
Pets Allowed No
Senior Community No
Ownership Fee Simple
Monthly Total Fees $25
Acceptable Financing Cash, Conventional
Membership Fee Required Required
Listing Terms Cash, Conventional
Special Listing Condition None
Read Less
Want to know what your home might be worth? Contact us for a FREE valuation!

Our team is ready to help you sell your home for the highest possible price ASAP

© 2024 My Florida Regional MLS DBA Stellar MLS. All Rights Reserved.
Bought with ZEAL REALTY

GET MORE INFORMATION





