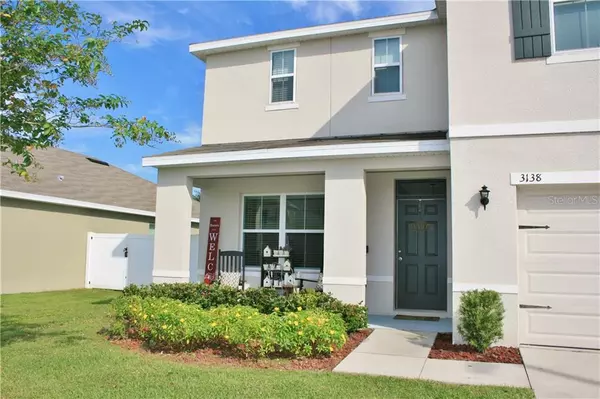$285,000
$280,000
1.8%For more information regarding the value of a property, please contact us for a free consultation.
3138 S NORTHVIEW RD Plant City, FL 33566
4 Beds
3 Baths
2,505 SqFt
Key Details
Sold Price $285,000
Property Type Single Family Home
Sub Type Single Family Residence
Listing Status Sold
Purchase Type For Sale
Square Footage 2,505 sqft
Price per Sqft $113
Subdivision Alterra
MLS Listing ID T3271163
Sold Date 11/30/20
Bedrooms 4
Full Baths 2
Half Baths 1
HOA Fees $60/mo
HOA Y/N Yes
Year Built 2018
Annual Tax Amount $2,899
Lot Size 9,147 Sqft
Acres 0.21
Lot Dimensions 60x149.2
Property Description
Why wait to build when you can be wowed by this nearly new "Country Farmhouse Style" 4BR/2.5BA home located in Alterra - just minutes away from Historic downtown Plant City! This beautiful home features a striking Island Kitchen with 42" espresso cabinetry with white subway backsplash, huge walk-in pantry, and large dining area; all adjoining the spacious, yet cozy Family room. The home also features a downstairs flex room...perfect for an in-home office, for all the now "work from homers", such as this owner; or use as formal living or dining, play or hobby area - you name it! Upstairs you will find a nice landing area, all four bedrooms, and a perfectly situated laundry room! The owners suite is massive and features a big walk-in closet and spacious bath. This home is filled with charm throughout, and comes with some updated fixtures and decorator wall features - you can just move right in!!! The home is also equipped with a two car garage with door opener, and fully enclosed white vinyl fenced backyard on one of the largest lots in the neighborhood! Make your appointment today to view this exceptional home!
Location
State FL
County Hillsborough
Community Alterra
Zoning PD
Rooms
Other Rooms Family Room, Formal Living Room Separate, Inside Utility
Interior
Interior Features Ceiling Fans(s), Kitchen/Family Room Combo, Solid Wood Cabinets, Thermostat, Walk-In Closet(s)
Heating Central, Electric
Cooling Central Air
Flooring Carpet, Ceramic Tile
Fireplace false
Appliance Dishwasher, Disposal, Electric Water Heater, Microwave, Range
Laundry Inside, Laundry Room, Upper Level
Exterior
Exterior Feature Fence, Irrigation System, Sidewalk, Sliding Doors, Sprinkler Metered
Parking Features Garage Door Opener
Garage Spaces 2.0
Fence Vinyl
Community Features Playground, Sidewalks
Utilities Available BB/HS Internet Available, Cable Connected, Electricity Connected, Public, Sewer Connected, Sprinkler Meter, Water Connected
Roof Type Shingle
Porch Front Porch, Patio
Attached Garage true
Garage true
Private Pool No
Building
Lot Description In County, Sidewalk, Paved
Story 2
Entry Level Two
Foundation Slab
Lot Size Range 0 to less than 1/4
Sewer Public Sewer
Water Public
Architectural Style Florida
Structure Type Block,Stucco
New Construction false
Schools
Elementary Schools Trapnell-Hb
Middle Schools Turkey Creek-Hb
High Schools Durant-Hb
Others
Pets Allowed Yes
Senior Community No
Ownership Fee Simple
Monthly Total Fees $60
Acceptable Financing Cash, Conventional, FHA, VA Loan
Membership Fee Required Required
Listing Terms Cash, Conventional, FHA, VA Loan
Special Listing Condition None
Read Less
Want to know what your home might be worth? Contact us for a FREE valuation!

Our team is ready to help you sell your home for the highest possible price ASAP

© 2025 My Florida Regional MLS DBA Stellar MLS. All Rights Reserved.
Bought with BLUE SUN REALTY
GET MORE INFORMATION





