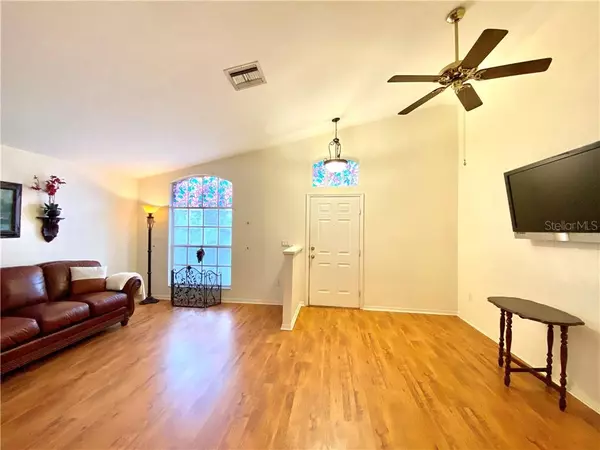$235,000
$235,000
For more information regarding the value of a property, please contact us for a free consultation.
314 CHARDONNAY PL Valrico, FL 33594
3 Beds
2 Baths
1,438 SqFt
Key Details
Sold Price $235,000
Property Type Single Family Home
Sub Type Single Family Residence
Listing Status Sold
Purchase Type For Sale
Square Footage 1,438 sqft
Price per Sqft $163
Subdivision Brandon Brook Ph Viii
MLS Listing ID T3267352
Sold Date 01/06/21
Bedrooms 3
Full Baths 2
HOA Fees $31/ann
HOA Y/N Yes
Year Built 1997
Annual Tax Amount $359
Lot Size 8,276 Sqft
Acres 0.19
Lot Dimensions 53x165
Property Description
Enjoy the peaceful privacy of this beautifully landscaped 3 bed, 2 bath home that is perfectly nestled in a quiet corner on a desirable culdesac in Valrico's inviting Brandon Brook neighborhood. This gem is conveniently located near shopping, dining, parks and excellent neighborhood schools. The open floor plan features elevated ceilings, large windows and beautiful, easy to maintain hard surface flooring throughout the common areas. The primary bedroom is complete with a spacious walk-in closet and a private bathroom, including double sinks and roll-in shower. The home features beautiful landscaping with mature trees and a lush lawn. Enjoy a simple cup of coffee or gatherings with family and friends on the large screened lanai or take safe scenic walks through the friendly neighborhood. Highly sought after location with convenient commute to downtown Tampa. The luxury of living on quiet street with no through traffic makes for a peaceful way of life. This home offers several ADDITIONAL HOME FEATURES that you are sure to love: No rear neighbors, Newer roof with liner, NEW 3 ton a/c unit, gutter guards, aluminum hurricane shutters, garage braces, patio tie-downs, “Mr. Misty” sprinkler system on lanai, double back gate access from street, storage sheds, TECO zap (w/monthly service fee) and more!! Don't miss your opportunity to call this place HOME. Together we can make coming home the BEST part of your day! Schedule a private tour today!
Location
State FL
County Hillsborough
Community Brandon Brook Ph Viii
Zoning PD
Rooms
Other Rooms Family Room, Formal Dining Room Separate, Formal Living Room Separate
Interior
Interior Features Ceiling Fans(s), Eat-in Kitchen, High Ceilings, Open Floorplan, Split Bedroom, Thermostat, Walk-In Closet(s)
Heating Electric, Exhaust Fan
Cooling Central Air
Flooring Carpet, Laminate, Tile
Fireplaces Type Decorative, Electric, Free Standing
Fireplace true
Appliance Dishwasher, Disposal, Dryer, Electric Water Heater, Exhaust Fan, Ice Maker, Microwave, Range, Refrigerator, Washer
Laundry Inside, Laundry Room
Exterior
Exterior Feature Fence, Hurricane Shutters, Rain Gutters, Sidewalk, Sliding Doors, Storage
Parking Features Driveway, Garage Door Opener, Ground Level
Garage Spaces 2.0
Fence Wood
Community Features Deed Restrictions, Playground, Pool, Sidewalks
Utilities Available Cable Available, Electricity Available, Electricity Connected, Sewer Connected, Street Lights, Water Connected
Roof Type Shingle
Porch Rear Porch, Screened
Attached Garage true
Garage true
Private Pool No
Building
Lot Description Cul-De-Sac, Sidewalk, Paved
Story 1
Entry Level One
Foundation Slab
Lot Size Range 0 to less than 1/4
Sewer Public Sewer
Water Public
Architectural Style Florida, Traditional
Structure Type Block
New Construction false
Others
Pets Allowed Breed Restrictions
Senior Community No
Ownership Fee Simple
Monthly Total Fees $31
Acceptable Financing Cash, Conventional, FHA, VA Loan
Membership Fee Required Required
Listing Terms Cash, Conventional, FHA, VA Loan
Special Listing Condition None
Read Less
Want to know what your home might be worth? Contact us for a FREE valuation!

Our team is ready to help you sell your home for the highest possible price ASAP

© 2024 My Florida Regional MLS DBA Stellar MLS. All Rights Reserved.
Bought with HOMEXPRESS REALTY, INC.
GET MORE INFORMATION





