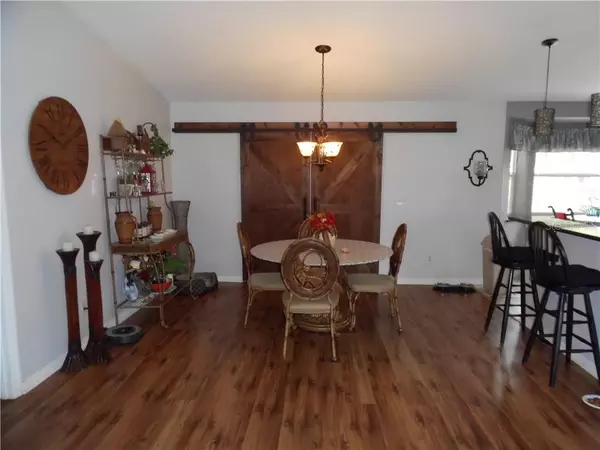$169,900
$169,900
For more information regarding the value of a property, please contact us for a free consultation.
10067 SW 62ND CIR Ocala, FL 34476
3 Beds
2 Baths
1,517 SqFt
Key Details
Sold Price $169,900
Property Type Single Family Home
Sub Type Single Family Residence
Listing Status Sold
Purchase Type For Sale
Square Footage 1,517 sqft
Price per Sqft $111
Subdivision Cherrywood Estates Ph 05-A
MLS Listing ID G5034320
Sold Date 12/26/20
Bedrooms 3
Full Baths 2
HOA Fees $236/mo
HOA Y/N Yes
Year Built 1998
Annual Tax Amount $854
Lot Size 10,890 Sqft
Acres 0.25
Property Description
Beautiful Cardinal II home located in the highly desirable Cherrywood Estates community. This well kept home offers three bedrooms, two baths, magnificent kitchen with upgraded cabinets and countertops, formal dining room and living room. French doors along with very decorative and unique stained barn doors lead to the large glass window enclosed Florida room with a very attractive ceramic floor design. This home has laminate and tile floors. The Master Suite includes a private bath with step in shower and upgraded bathroom cabinets and countertops along with a walk in closet. In addition, there are two other guest bedrooms and a bath which has upgraded bathroom cabinets and countertops. There is a large concrete patio off the Florida room which has a retractable awning where you can enjoy your morning coffee! Totally fenced in yard for your pets to run and enjoy! New roof 2017. This home has been well maintained throughout the years. Centrally located to shopping and restaurants in the area!!
Location
State FL
County Marion
Community Cherrywood Estates Ph 05-A
Zoning R1
Interior
Interior Features Ceiling Fans(s), Eat-in Kitchen, Split Bedroom, Vaulted Ceiling(s), Walk-In Closet(s)
Heating Electric, Heat Pump
Cooling Central Air
Flooring Ceramic Tile, Laminate
Fireplace false
Appliance Dishwasher, Dryer, Microwave, Range, Refrigerator, Washer
Laundry Inside, Laundry Room
Exterior
Exterior Feature Awning(s), Fence
Parking Features Driveway, Garage Door Opener
Garage Spaces 2.0
Fence Chain Link
Community Features Deed Restrictions, Fitness Center, Pool, Tennis Courts
Utilities Available Cable Connected, Electricity Connected, Public, Sewer Connected, Underground Utilities, Water Connected
Amenities Available Clubhouse, Fitness Center, Maintenance, Pool, Tennis Court(s)
Roof Type Shingle
Porch Front Porch, Patio
Attached Garage true
Garage true
Private Pool No
Building
Entry Level One
Foundation Slab
Lot Size Range 1/4 to less than 1/2
Sewer Public Sewer
Water Public
Structure Type Block,Stucco
New Construction false
Others
Pets Allowed Yes
HOA Fee Include Cable TV,Pool,Maintenance Structure,Trash
Senior Community Yes
Ownership Fee Simple
Monthly Total Fees $236
Acceptable Financing Cash, Conventional, FHA, USDA Loan, VA Loan
Membership Fee Required Required
Listing Terms Cash, Conventional, FHA, USDA Loan, VA Loan
Num of Pet 2
Special Listing Condition None
Read Less
Want to know what your home might be worth? Contact us for a FREE valuation!

Our team is ready to help you sell your home for the highest possible price ASAP

© 2024 My Florida Regional MLS DBA Stellar MLS. All Rights Reserved.
Bought with AMERICAN VETERANS REALTY LLC
GET MORE INFORMATION





