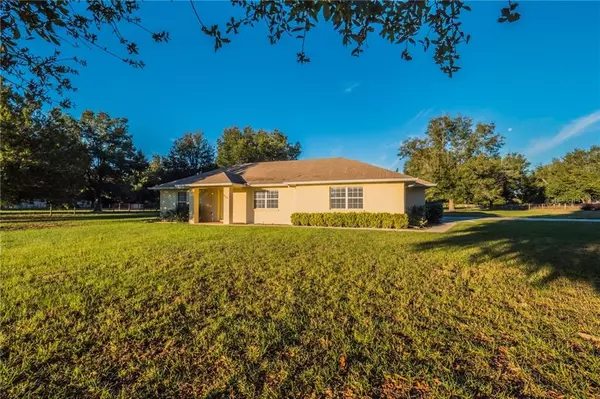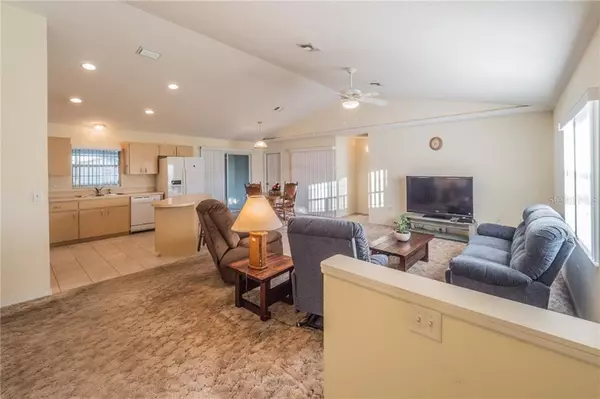$268,000
$278,000
3.6%For more information regarding the value of a property, please contact us for a free consultation.
407 W 10TH AVE Umatilla, FL 32784
3 Beds
2 Baths
1,590 SqFt
Key Details
Sold Price $268,000
Property Type Single Family Home
Sub Type Single Family Residence
Listing Status Sold
Purchase Type For Sale
Square Footage 1,590 sqft
Price per Sqft $168
MLS Listing ID G5036388
Sold Date 01/08/21
Bedrooms 3
Full Baths 2
Construction Status Appraisal,Financing,Inspections
HOA Y/N No
Year Built 2005
Annual Tax Amount $1,641
Lot Size 1.800 Acres
Acres 1.8
Property Description
A tree lined driveway welcomes you to this 3 bedroom 2 bath home with plenty of storage available for a boat, RV and other toys! Sitting on nearly 2 fully fenced acres, there is room for a garden and livestock is welcome too. The home has an open floor plan with cathedral ceilings providing plenty of space for family and friends. The kitchen includes a separate island and appliances (refrigerator, oven and dishwasher) that are less than one year old. The master suite includes a large walk-in closet and an oversized walk-in shower in the master bath. The washer and dryer are conveniently located in the home as well. The house also includes a large screened back porch (20 x 12) and an attached garage. A sidewalk from the back porch leads you to a 2-car detached garage/man cave that has electric and includes a built in workbench. Next to the detached garage/man cave is a cement pad with metal roofing perfect for boat storage. There is even an additional 12x10 shed on the property and a very deep well. Walking distance from North Lake Community Park, you won't want to miss this one. Schedule a showing today!
Location
State FL
County Lake
Community Not Applicable
Zoning R-15
Interior
Interior Features Cathedral Ceiling(s), Ceiling Fans(s), Eat-in Kitchen, High Ceilings, Living Room/Dining Room Combo, Solid Wood Cabinets, Walk-In Closet(s)
Heating Central, Electric, Heat Pump
Cooling Central Air
Flooring Carpet, Ceramic Tile
Fireplace false
Appliance Dishwasher, Dryer, Electric Water Heater, Exhaust Fan, Ice Maker, Microwave, Range, Refrigerator, Washer
Laundry Laundry Closet
Exterior
Exterior Feature Fence, Rain Gutters, Sliding Doors, Storage
Parking Features Alley Access, Boat, Covered, Driveway, Garage Door Opener, Garage Faces Side, Ground Level, Open, Workshop in Garage
Garage Spaces 2.0
Fence Chain Link
Utilities Available Cable Connected, Electricity Available, Electricity Connected, Private
Roof Type Shingle
Porch Patio, Screened
Attached Garage true
Garage true
Private Pool No
Building
Lot Description City Limits, Unpaved
Story 1
Entry Level One
Foundation Slab
Lot Size Range 1 to less than 2
Sewer Septic Tank
Water Well
Structure Type Block
New Construction false
Construction Status Appraisal,Financing,Inspections
Others
Pets Allowed Yes
Senior Community No
Ownership Fee Simple
Acceptable Financing Cash, Conventional, FHA, USDA Loan, VA Loan
Listing Terms Cash, Conventional, FHA, USDA Loan, VA Loan
Special Listing Condition None
Read Less
Want to know what your home might be worth? Contact us for a FREE valuation!

Our team is ready to help you sell your home for the highest possible price ASAP

© 2025 My Florida Regional MLS DBA Stellar MLS. All Rights Reserved.
Bought with RES MOVEMENT RE GROUP-BRANCH
GET MORE INFORMATION





