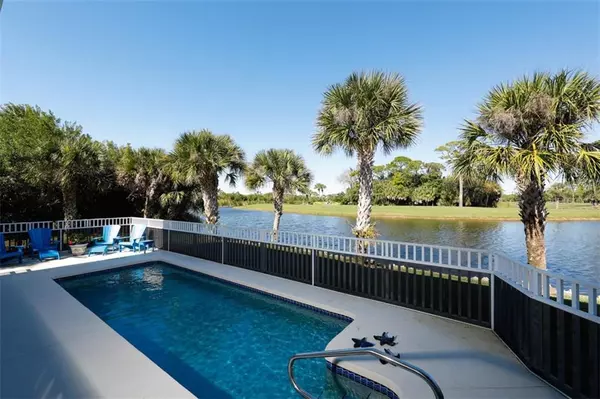$865,000
$899,000
3.8%For more information regarding the value of a property, please contact us for a free consultation.
10070 EAGLE PRESERVE DR Englewood, FL 34224
3 Beds
4 Baths
2,610 SqFt
Key Details
Sold Price $865,000
Property Type Single Family Home
Sub Type Single Family Residence
Listing Status Sold
Purchase Type For Sale
Square Footage 2,610 sqft
Price per Sqft $331
Subdivision Eagle Preserve Estates
MLS Listing ID D6115397
Sold Date 04/01/21
Bedrooms 3
Full Baths 3
Half Baths 1
Construction Status Financing,Inspections
HOA Fees $60/ann
HOA Y/N Yes
Year Built 2007
Annual Tax Amount $7,842
Lot Size 0.280 Acres
Acres 0.28
Property Description
Custom home in the gated community of Eagle Preserve Estates. With all living on one level, this home features 3 bedrooms with en suite bathrooms, a den, powder room, 4+ car garage, elevator and 60 ft long tiled and screened lanai overlooking the pool, lake and 12th tee. This one owner home has been meticulously maintained and was built with quality in mind. Gourmet kitchen includes granite counters, wood cabinets, gas range, tile backsplash and large pantry. Impeccable craftsmanship is evident throughout. Crown molding, decorative wall finishes, mosaic tile inlays, impact resistant windows and metal roof. Tucked away just beyond the Audubon Certified Sanctuary that is Lemon Bay Golf Course, the views of nature from this Southern Design Builders one owner home are truly magnificent. A 27ft heated lap pool provides a perfect spot for outdoor entertaining. Beautifully landscaped with irrigation system and concrete curbing. Relax on the covered and screened lanai and watch as this natural habitat becomes alive with Florida's native wildlife. Call now for your private showing.
Location
State FL
County Charlotte
Community Eagle Preserve Estates
Zoning RMF-T
Rooms
Other Rooms Den/Library/Office
Interior
Interior Features Built-in Features, Ceiling Fans(s), Crown Molding, Elevator, High Ceilings, Stone Counters, Walk-In Closet(s)
Heating Central, Electric
Cooling Central Air
Flooring Ceramic Tile, Wood
Fireplace false
Appliance Dishwasher, Disposal, Dryer, Electric Water Heater, Range, Range Hood, Refrigerator, Washer
Laundry Laundry Room
Exterior
Exterior Feature Sliding Doors, Sprinkler Metered
Parking Features Boat, Garage Door Opener, Garage Faces Side, Tandem, Under Building
Garage Spaces 5.0
Pool In Ground
Community Features Deed Restrictions, Gated, Waterfront
Utilities Available Cable Connected, Electricity Connected, Phone Available, Propane
Waterfront Description Lake
View Y/N 1
View Golf Course, Water
Roof Type Metal
Porch Deck, Front Porch, Rear Porch, Screened
Attached Garage true
Garage true
Private Pool Yes
Building
Lot Description On Golf Course, Paved, Private
Story 1
Entry Level One
Foundation Stilt/On Piling
Lot Size Range 1/4 to less than 1/2
Sewer Public Sewer
Water Public
Architectural Style Key West
Structure Type Block,Stucco,Wood Frame
New Construction false
Construction Status Financing,Inspections
Schools
Elementary Schools Vineland Elementary
Middle Schools L.A. Ainger Middle
High Schools Lemon Bay High
Others
Pets Allowed Breed Restrictions
HOA Fee Include Common Area Taxes,Escrow Reserves Fund,Fidelity Bond,Management,Private Road
Senior Community No
Ownership Fee Simple
Monthly Total Fees $60
Membership Fee Required Required
Special Listing Condition None
Read Less
Want to know what your home might be worth? Contact us for a FREE valuation!

Our team is ready to help you sell your home for the highest possible price ASAP

© 2024 My Florida Regional MLS DBA Stellar MLS. All Rights Reserved.
Bought with TALL PINES REALTY

GET MORE INFORMATION





