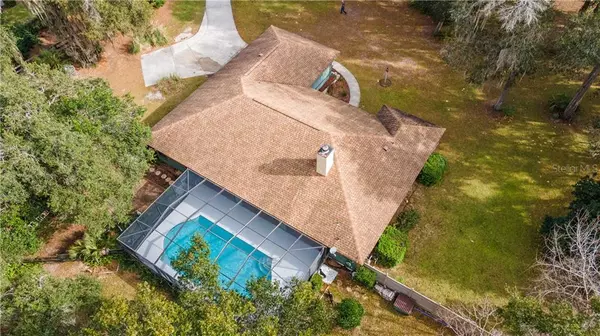$353,875
$359,750
1.6%For more information regarding the value of a property, please contact us for a free consultation.
3526 SW 51ST TER Ocala, FL 34474
3 Beds
3 Baths
2,112 SqFt
Key Details
Sold Price $353,875
Property Type Single Family Home
Sub Type Single Family Residence
Listing Status Sold
Purchase Type For Sale
Square Footage 2,112 sqft
Price per Sqft $167
Subdivision Timberwood
MLS Listing ID OM613327
Sold Date 02/19/21
Bedrooms 3
Full Baths 2
Half Baths 1
Construction Status Financing
HOA Fees $7/ann
HOA Y/N Yes
Year Built 1991
Annual Tax Amount $2,372
Lot Size 1.490 Acres
Acres 1.49
Lot Dimensions 180x360
Property Description
Timberwood in SW Ocala. Minutes from World Equestrian Center. Pool home on 1.49 acre with trees and fencing, one of the largest lots in the area. Spacious 3 bedroom, 2.5 baths split floor plan and separate office. Beautiful wood and tile flooring with vaulted ceilings. Master with door to pool area. Master bath with shower and separate garden tub, Private water closet. Updated kitchen with granite tops and new appliances plus casual dining area. Living room with brick fireplace and French doors leading to the lanai and pool area. Open entry foyer and dining area. Covered lanai overlooking screen enclosed pool. Spacious 2 car side entry garage and separate 24x20 garage-workshop. Roof updated 2014.
Country living close to restaurants, shopping, medical facilities...anything you would need
Location
State FL
County Marion
Community Timberwood
Zoning A1
Interior
Interior Features Cathedral Ceiling(s), Ceiling Fans(s), Eat-in Kitchen
Heating Central, Electric
Cooling Central Air
Flooring Tile, Wood
Fireplaces Type Living Room
Fireplace true
Appliance Dishwasher, Microwave, Range, Refrigerator, Water Softener
Exterior
Exterior Feature Fence, French Doors
Parking Features Driveway, Garage Faces Side, Workshop in Garage
Garage Spaces 3.0
Fence Board
Pool In Ground, Screen Enclosure
Utilities Available Cable Available, Electricity Connected, Public
View Pool
Roof Type Shingle
Porch Enclosed, Rear Porch, Screened
Attached Garage true
Garage true
Private Pool Yes
Building
Lot Description Paved
Story 1
Entry Level One
Foundation Slab
Lot Size Range 1 to less than 2
Sewer Septic Tank
Water None
Architectural Style Ranch
Structure Type Block
New Construction false
Construction Status Financing
Schools
Elementary Schools Saddlewood Elementary School
Middle Schools West Port Middle School
High Schools West Port High School
Others
Pets Allowed Yes
Senior Community No
Ownership Fee Simple
Monthly Total Fees $7
Acceptable Financing Cash, Conventional, VA Loan
Membership Fee Required Required
Listing Terms Cash, Conventional, VA Loan
Special Listing Condition None
Read Less
Want to know what your home might be worth? Contact us for a FREE valuation!

Our team is ready to help you sell your home for the highest possible price ASAP

© 2024 My Florida Regional MLS DBA Stellar MLS. All Rights Reserved.
Bought with EXP REALTY LLC
GET MORE INFORMATION





