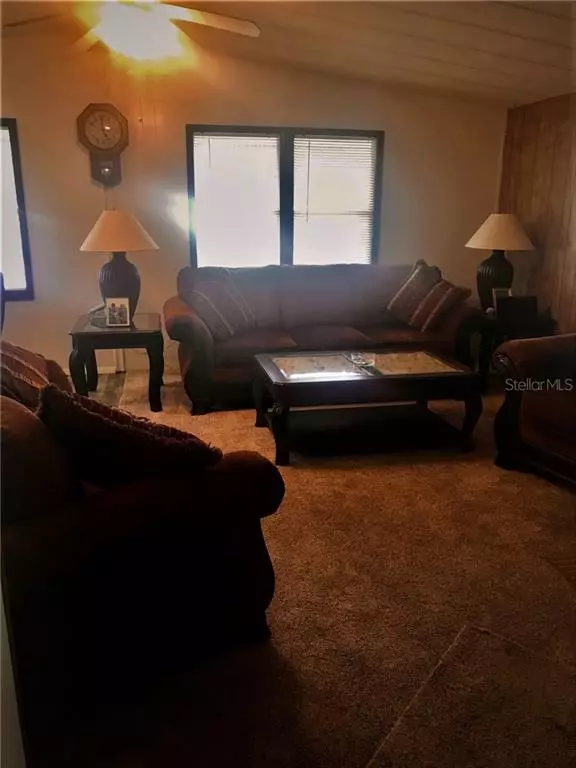$73,000
$81,500
10.4%For more information regarding the value of a property, please contact us for a free consultation.
286 W LA VISTA DR Winter Springs, FL 32708
2 Beds
2 Baths
1,152 SqFt
Key Details
Sold Price $73,000
Property Type Other Types
Sub Type Manufactured Home
Listing Status Sold
Purchase Type For Sale
Square Footage 1,152 sqft
Price per Sqft $63
Subdivision Hacienda Village
MLS Listing ID O5916221
Sold Date 02/15/21
Bedrooms 2
Full Baths 2
Construction Status Inspections
HOA Fees $184/mo
HOA Y/N Yes
Year Built 1978
Lot Size 2,613 Sqft
Acres 0.06
Property Description
HACIENDA VILLAGE IS AN 55+ RESIDENT OWNED COMMUNITY. APPROVAL REQUIRED! ALLOW 7-10 BUSINESS DAYS FOR APPROVAL.THIS HOME HAS GREAT STEET APPEAL AND HAS BEEN WELL MAINTAINED INSIDE. NEW SCREENED IN PORCH IN CARPORT AREA. NEWER DUCT WORK UNDERNEATH. AC APPROX. 5 YEARS OLD. NEW ENTRY DOORS - FAMILY ROOM HAS NEWER WINDOWS. REMODELED BATHS. THE HOME HAS BEEN WELL MAINTAINED. SHED INCLUDES A WASHER/DRYER AND SOME SHELVING. PRIVATE BACK YARD. THE COMMUNITY HAS 2 COMMUNITY POOLS WITH ONE BEING HEATED. THEY HAVE A CLUB HOUSE AND A RECREATION CENTER WITH A EXERCISE ROOM. TENNIS COURT WITH PICKLE BALL. CHECK OUT THE HACIENDA VILLAGE WEBSITE FOR MORE INFORMATION. MAJOR ROADS NEAR, SHOPPING, BANKS, RESTURANTS & MUCH MORE. THE PRICE OF THIS HOME DOES INCLUDE A SHARE- VALUED AT $32,500 THE HOA FEES $184 A MONTH PLUS WATER.** NO FR/BAR CONTRACTS - SPECIAL PAPERWORK ARE IN ATTACHMENTS. ESCROW DEPOSITS MUST BE MADE OUT TO "LEE JAY COLLING & ASSOCIATES
Location
State FL
County Seminole
Community Hacienda Village
Zoning R-T
Rooms
Other Rooms Family Room
Interior
Interior Features Eat-in Kitchen, Vaulted Ceiling(s)
Heating Central, Electric, Wall Units / Window Unit
Cooling Central Air
Flooring Carpet, Vinyl
Fireplace false
Appliance Dishwasher, Dryer, Electric Water Heater, Range, Refrigerator, Washer
Laundry Laundry Room
Exterior
Exterior Feature Awning(s)
Parking Features Covered
Community Features Buyer Approval Required, Deed Restrictions, Golf Carts OK, Pool, Tennis Courts
Utilities Available Electricity Connected, Sewer Connected, Street Lights, Water Connected
Amenities Available Clubhouse, Fitness Center, Pickleball Court(s), Pool, Recreation Facilities, Tennis Court(s), Wheelchair Access
View Y/N 1
Roof Type Membrane
Porch Porch, Screened, Side Porch
Garage false
Private Pool Yes
Building
Lot Description FloodZone, City Limits, Paved
Story 1
Entry Level Two
Foundation Crawlspace
Lot Size Range 0 to less than 1/4
Sewer Public Sewer
Water Public
Architectural Style Traditional
Structure Type Vinyl Siding
New Construction false
Construction Status Inspections
Others
Pets Allowed Yes
HOA Fee Include Escrow Reserves Fund,Insurance,Maintenance Grounds,Recreational Facilities,Security
Senior Community Yes
Ownership Co-op
Monthly Total Fees $184
Acceptable Financing Cash, Conventional
Membership Fee Required Required
Listing Terms Cash, Conventional
Num of Pet 2
Special Listing Condition None
Read Less
Want to know what your home might be worth? Contact us for a FREE valuation!

Our team is ready to help you sell your home for the highest possible price ASAP

© 2024 My Florida Regional MLS DBA Stellar MLS. All Rights Reserved.
Bought with CHARLES RUTENBERG REALTY ORLANDO
GET MORE INFORMATION





