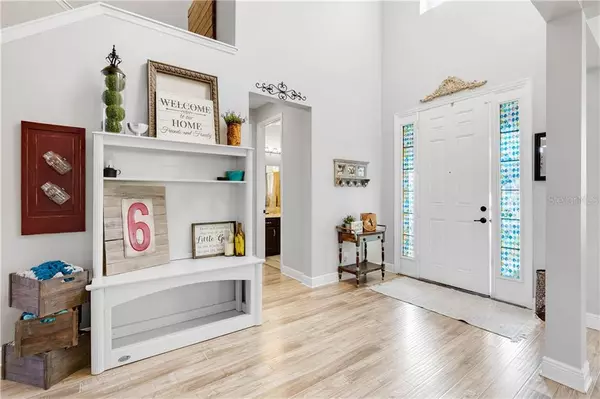$630,000
$649,000
2.9%For more information regarding the value of a property, please contact us for a free consultation.
4207 OAK LODGE WAY Winter Garden, FL 34787
6 Beds
4 Baths
4,056 SqFt
Key Details
Sold Price $630,000
Property Type Single Family Home
Sub Type Single Family Residence
Listing Status Sold
Purchase Type For Sale
Square Footage 4,056 sqft
Price per Sqft $155
Subdivision Orchard Hills Ph 1
MLS Listing ID O5916947
Sold Date 02/08/21
Bedrooms 6
Full Baths 3
Half Baths 1
Construction Status Appraisal,Inspections
HOA Fees $165/mo
HOA Y/N Yes
Year Built 2015
Annual Tax Amount $6,934
Lot Size 7,405 Sqft
Acres 0.17
Property Description
This stunning move-in ready Beazer Washington Model in the popular community of Orchard Hills is ready for you! This home is immaculate with a well-appointed first floor Master Suite with tray ceilings, luxurious soaking tub and large closet. Home has luxury vinyl flooring throughout with an upgraded kitchen, granite countertops, butler pantry, double oven and large pantry. Great Room is spacious with tons of natural light. You will love the beautiful coffered ceiling in the dining room. Upstairs you will discover 6 bedrooms, 2 baths plus a loft upstairs. There is so much to love about this home and plenty of space to enjoy. One of the bedrooms was planned as a media room and sellers are willing to install a closet prior to closing. The backyard is your Florida Oasis - tropical greenery, beautiful oversized salt water pool and spa, outdoor kitchen and bar and wood burning fireplace with plenty of space to entertain. Home backs up to a dry pond for extended play area and has a private gate for access.
The Orchard Hills community is terrific community and well-known for its events and Halloween night participation. HOA provides a beautiful clubhouse, fitness room and resort style pool. HOA fees also include lawn care and sprinkler repair services.
Location
State FL
County Orange
Community Orchard Hills Ph 1
Zoning P-D
Rooms
Other Rooms Formal Dining Room Separate, Formal Living Room Separate, Great Room, Inside Utility, Loft
Interior
Interior Features Cathedral Ceiling(s), Coffered Ceiling(s), Eat-in Kitchen, High Ceilings, Kitchen/Family Room Combo, Living Room/Dining Room Combo, Solid Wood Cabinets, Stone Counters, Tray Ceiling(s)
Heating Central, Heat Pump
Cooling Central Air
Flooring Ceramic Tile, Vinyl
Fireplaces Type Free Standing, Other, Wood Burning
Fireplace true
Appliance Built-In Oven, Cooktop, Dishwasher, Disposal, Microwave, Refrigerator
Laundry Laundry Room
Exterior
Exterior Feature Fence, Irrigation System, Outdoor Kitchen, Sidewalk, Sliding Doors
Garage Spaces 2.0
Fence Vinyl
Pool In Ground, Salt Water
Community Features Irrigation-Reclaimed Water, Park, Playground, Pool
Utilities Available Cable Available, Electricity Connected, Phone Available, Public, Sewer Connected, Sprinkler Recycled, Water Connected
Amenities Available Clubhouse, Fitness Center
View Park/Greenbelt
Roof Type Shingle
Attached Garage true
Garage true
Private Pool Yes
Building
Lot Description Level, Paved
Entry Level Two
Foundation Slab
Lot Size Range 0 to less than 1/4
Sewer Public Sewer
Water None
Structure Type Block
New Construction false
Construction Status Appraisal,Inspections
Schools
Elementary Schools Keene Crossing Elementary
Middle Schools Bridgewater Middle
High Schools Windermere High School
Others
Pets Allowed No
HOA Fee Include Pool,Maintenance Grounds,Management
Senior Community No
Ownership Fee Simple
Monthly Total Fees $165
Acceptable Financing Cash, Conventional, FHA
Membership Fee Required Required
Listing Terms Cash, Conventional, FHA
Special Listing Condition None
Read Less
Want to know what your home might be worth? Contact us for a FREE valuation!

Our team is ready to help you sell your home for the highest possible price ASAP

© 2024 My Florida Regional MLS DBA Stellar MLS. All Rights Reserved.
Bought with ARMEL REAL ESTATE INC
GET MORE INFORMATION





