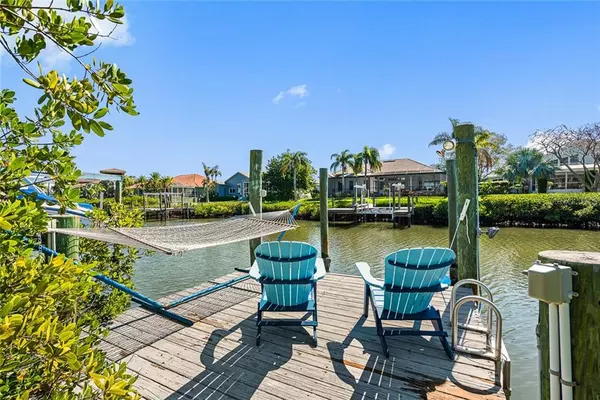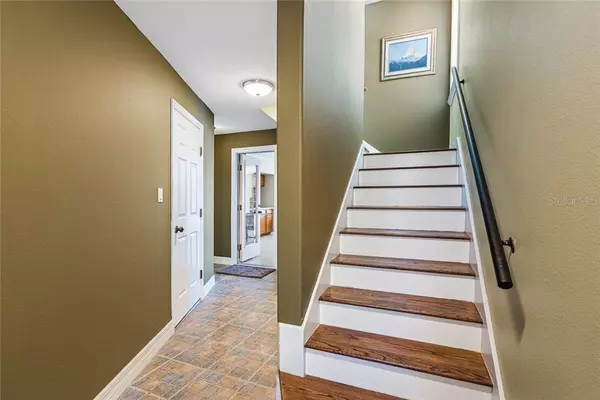$899,900
$899,900
For more information regarding the value of a property, please contact us for a free consultation.
6401 MARBELLA BLVD Apollo Beach, FL 33572
4 Beds
5 Baths
2,952 SqFt
Key Details
Sold Price $899,900
Property Type Single Family Home
Sub Type Single Family Residence
Listing Status Sold
Purchase Type For Sale
Square Footage 2,952 sqft
Price per Sqft $304
Subdivision Apollo Key Village
MLS Listing ID T3291553
Sold Date 04/06/21
Bedrooms 4
Full Baths 4
Half Baths 1
Construction Status Appraisal,Financing,Inspections
HOA Y/N No
Year Built 2002
Annual Tax Amount $4,874
Lot Size 5,662 Sqft
Acres 0.13
Lot Dimensions 41 x 133
Property Description
Excellent opportunity to live down the street from Apollo Beach Nature Preserve and enjoy waterfront living with open water views of Tampa Bay and amazing sunsets! Located on a saltwater canal with easy access into Tampa Bay by boat and surrounded by multi-million dollar estates without the HOA or CDD fees. This gorgeous Key West style home is situated on a generously sized lot with plenty of room to build the pool of your dreams! Nicely updated with a spacious floor plan. A wood laid staircase greets you in the foyer and leads up onto the main level which features a GOURMET kitchen, dining room, living room, utility room, a half-bath, the master bedroom en-suite with dual vanities, 2 walk-in closets, oversized stand-up shower and a separate garden tub, open patio in the front and enclosed patio in the rear. The third level of the home has 2 more bedrooms with vaulted ceilings each with their own bathroom and private balconies. On the ground floor there is a independent living quarter with 1 bedroom, 1 bath, a office/den and living room equipped with a kitchenette perfect for MULTI-GEN or MAN CAVE. There is also an oversized garage with charging station for hybrid cars, outdoor covered patio and a huge back yard to enjoy. The dock is equipped with water, electric and wrapped pilings ready for a boat lift. You will enjoy hanging out with the Chef in your recently renovated gourmet kitchen with solid wood cabinets, Quantum Quartz BRÛLÉ countertops, stainless appliances, gas cook-top and prepping island all while taking in the beautiful views of Tampa Bay! Lovely hard wood floors throughout, high ceilings and door entries, wrought iron staircase, decorative trim , 6" baseboards, a gas-fireplace, neutral paint colors and tropical inspired ceiling fans and fixtures make this home feel warm and inviting. The exterior of the home has been recently painted and features concrete siding, a metal roof, and PGT storm windows/storm covers for long term durability. Landscaping is a breeze with Florida friendly plants and a well irrigation system. Bring all of your toys! Plenty of space in the oversized pavered driveway and NO Restrictions. Never a dull moment in this boating community, walk to Circles 5-star restaurant or to Apollo Beach Nature preserve, take a short boat ride into Tampa Bay and hang out at Beer Can Island or ride out 15-30 minutes across the Bay to Tampa or St Pete... So many possibilities to list and not enough ad space. Conveniently located to major highways that provide easy commute to Tampa, Orlando, Sarasota and the Gulf Beaches. The photos tell the true story, make your appointment to visit today. Virtual walk-through https://my.matterport.com/show/?m=VSvCL3S1mp2&mls=1
One or more photo(s) has been virtually staged.
Location
State FL
County Hillsborough
Community Apollo Key Village
Zoning PD
Rooms
Other Rooms Den/Library/Office, Florida Room, Formal Dining Room Separate, Inside Utility, Interior In-Law Suite
Interior
Interior Features Ceiling Fans(s), Crown Molding, Eat-in Kitchen, High Ceilings, Solid Surface Counters, Solid Wood Cabinets, Stone Counters, Thermostat, Vaulted Ceiling(s), Walk-In Closet(s), Wet Bar, Window Treatments
Heating Central, Electric
Cooling Central Air
Flooring Tile, Wood
Fireplaces Type Family Room, Wood Burning
Furnishings Negotiable
Fireplace true
Appliance Built-In Oven, Cooktop, Dishwasher, Disposal, Dryer, Exhaust Fan, Gas Water Heater, Ice Maker, Microwave, Refrigerator, Washer
Laundry Laundry Chute, Laundry Room
Exterior
Exterior Feature Balcony, Fence, French Doors, Hurricane Shutters, Irrigation System, Sidewalk, Sliding Doors
Parking Features Driveway, Electric Vehicle Charging Station(s), Garage Door Opener, Ground Level, Oversized, Parking Pad
Garage Spaces 2.0
Fence Stone, Vinyl
Utilities Available BB/HS Internet Available, Cable Available, Electricity Connected, Propane, Sewer Connected, Sprinkler Well, Underground Utilities, Water Connected
Waterfront Description Canal - Saltwater
View Y/N 1
Water Access 1
Water Access Desc Bay/Harbor,Beach - Public,Canal - Saltwater,Gulf/Ocean to Bay
View Water
Roof Type Metal
Porch Covered, Deck, Enclosed, Front Porch, Patio, Porch, Rear Porch
Attached Garage true
Garage true
Private Pool No
Building
Lot Description Flood Insurance Required, FloodZone, In County, Near Marina, Oversized Lot, Sidewalk, Street Dead-End, Paved, Unincorporated
Entry Level Three Or More
Foundation Slab
Lot Size Range 0 to less than 1/4
Sewer Public Sewer
Water Public
Architectural Style Key West
Structure Type Cement Siding,Concrete,Stucco
New Construction false
Construction Status Appraisal,Financing,Inspections
Schools
Elementary Schools Apollo Beach-Hb
Middle Schools Eisenhower-Hb
High Schools East Bay-Hb
Others
Senior Community No
Ownership Fee Simple
Acceptable Financing Cash, Conventional, VA Loan
Listing Terms Cash, Conventional, VA Loan
Special Listing Condition None
Read Less
Want to know what your home might be worth? Contact us for a FREE valuation!

Our team is ready to help you sell your home for the highest possible price ASAP

© 2024 My Florida Regional MLS DBA Stellar MLS. All Rights Reserved.
Bought with KELLER WILLIAMS ST PETE REALTY

GET MORE INFORMATION





