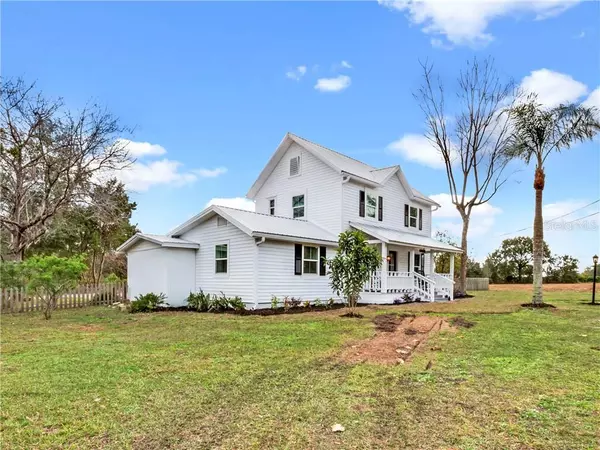$350,000
$360,000
2.8%For more information regarding the value of a property, please contact us for a free consultation.
483 N LAKEVIEW DR Lake Helen, FL 32744
4 Beds
3 Baths
2,006 SqFt
Key Details
Sold Price $350,000
Property Type Single Family Home
Sub Type Single Family Residence
Listing Status Sold
Purchase Type For Sale
Square Footage 2,006 sqft
Price per Sqft $174
Subdivision Lake Helen
MLS Listing ID V4917368
Sold Date 06/16/21
Bedrooms 4
Full Baths 3
Construction Status Financing,Inspections
HOA Y/N No
Year Built 1906
Annual Tax Amount $3,669
Lot Size 0.380 Acres
Acres 0.38
Lot Dimensions 75x125
Property Description
LAKE HELEN: MOVE IN READY | RENOVATED | OVERSIZED FENCED LOT | METAL ROOF | NEW WINDOWS | TONS OF CHARM! What a great opportunity to own this updated 1906 home on a fenced .38 corner lot. This home is filled with so much charm and character. The front porch will be your favorite place to sit in rocking chairs and enjoy morning coffee. The Living room/dining room combo is open and bright. Windows throughout add so much natural light and the original fireplace adds the charm! The dining room has plenty of space for your large dining table. This space flows to a full bathroom with clawfoot tub and large office/playroom area off the kitchen. This is the perfect space for your home office or schooling space. The kitchen is HUGE! This will be everyone's favorite spot to gather as a family. There is lots of counter and storage space and a large pantry. There is also a built in table with extra storage so bring your bar stools for everyone! The master bedroom is downstairs and features a private master bathroom and 2 closets. All additional bedrooms and guest bathroom are upstairs and feature original wood floors and are as cute as a button! The backyard is spacious and there is plenty of space for everyone to run and there is plenty of space for a playground. 2018 Metal Roof. Don't wait-Make your appointment today to see this Special home!
Location
State FL
County Volusia
Community Lake Helen
Zoning 08R2
Interior
Interior Features Ceiling Fans(s), High Ceilings
Heating Central
Cooling Central Air
Flooring Laminate, Wood
Fireplaces Type Decorative, Living Room
Fireplace true
Appliance Dishwasher, Microwave, Range, Refrigerator
Exterior
Exterior Feature Fence, Other
Garage Spaces 1.0
Fence Wood
Utilities Available Cable Available, Electricity Connected, Private, Public
Roof Type Metal
Porch Deck, Front Porch
Attached Garage true
Garage true
Private Pool No
Building
Lot Description Corner Lot, City Limits, Oversized Lot, Paved
Story 2
Entry Level Two
Foundation Crawlspace
Lot Size Range 1/4 to less than 1/2
Sewer Septic Tank
Water Public
Structure Type Vinyl Siding
New Construction false
Construction Status Financing,Inspections
Others
Pets Allowed Yes
Senior Community No
Ownership Fee Simple
Acceptable Financing Cash, Conventional, FHA, VA Loan
Listing Terms Cash, Conventional, FHA, VA Loan
Special Listing Condition None
Read Less
Want to know what your home might be worth? Contact us for a FREE valuation!

Our team is ready to help you sell your home for the highest possible price ASAP

© 2024 My Florida Regional MLS DBA Stellar MLS. All Rights Reserved.
Bought with HOMETOWN REALTY GROUP INC
GET MORE INFORMATION





