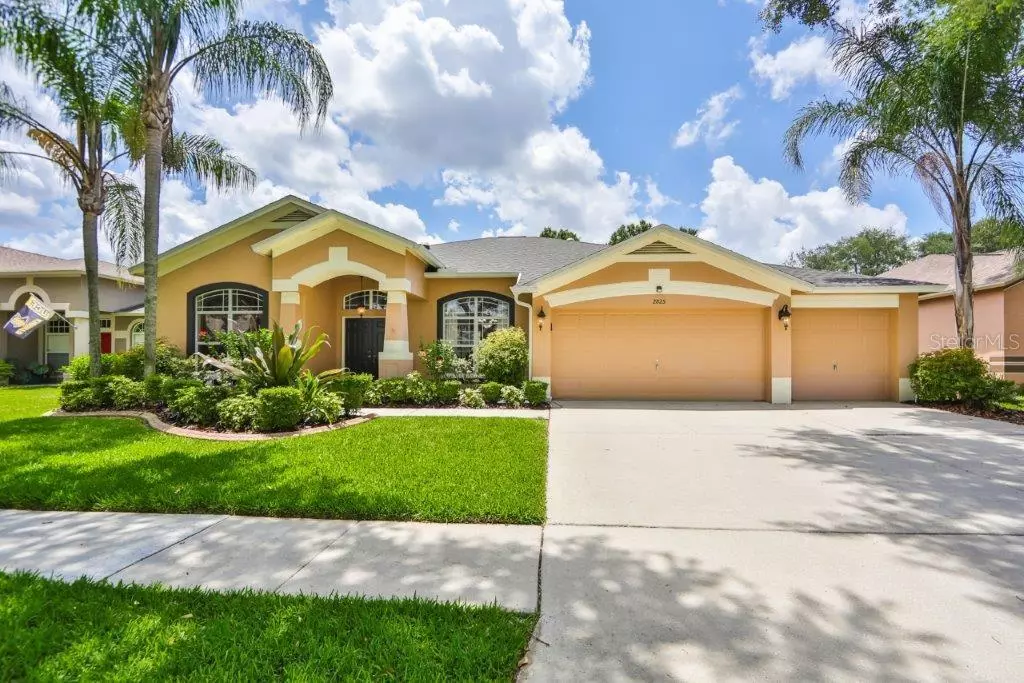$495,000
$500,000
1.0%For more information regarding the value of a property, please contact us for a free consultation.
2825 LAUREL LEAF DR Valrico, FL 33594
5 Beds
3 Baths
2,998 SqFt
Key Details
Sold Price $495,000
Property Type Single Family Home
Sub Type Single Family Residence
Listing Status Sold
Purchase Type For Sale
Square Footage 2,998 sqft
Price per Sqft $165
Subdivision St Cloud Reserve
MLS Listing ID T3306883
Sold Date 06/17/21
Bedrooms 5
Full Baths 3
Construction Status No Contingency
HOA Fees $31/ann
HOA Y/N Yes
Year Built 2001
Annual Tax Amount $3,671
Lot Size 0.260 Acres
Acres 0.26
Property Description
Large POOL home on a cul-de-sac street. Quiet with plenty of space. As you enter the double front doors you are greeted with views of your outdoor oasis along with high ceilings. This open plan home includes a formal living and dining room, office/den, kitchen, family room, updated laundry room, 4 bedrooms and a 5th room which can be another bedroom or bonus room. All flooring in the living areas is tile or wood laminate. The kitchen features granite counters, solid wood cabinets, touch faucet, water filter, two pantries, and a breakfast bar overlooking the family room. The matching table in the eat-in area stays with the house. Large double French doors lead you to the solar heated pool. Here you can relax and view a large, newly fenced yard with an organic vegetable garden, fruit trees, and lush landscaping. There are no backyard neighbors. The bedrooms are split with the master on its own side. There are walk-in closets and a master bathroom with dual sinks, granite counters, large walk-in shower and separate garden tub. The other bedrooms share two more full bathrooms. One of them also leading to the pool area. The 5th room is large enough to be a bonus room, an additional office or den or another bedroom. It also has doors leading out to the pool. Four solar tubes in the house give plenty of light to this spacious home. Ceiling fans throughout the home and on the lanai. Water softener, window treatments, ROOF 2 years old and A/C 3 years old. No CDD, Low HOA. Great neighborhood with good schools.
Location
State FL
County Hillsborough
Community St Cloud Reserve
Zoning PD
Rooms
Other Rooms Bonus Room, Den/Library/Office, Family Room, Formal Dining Room Separate, Formal Living Room Separate, Great Room, Inside Utility
Interior
Interior Features Ceiling Fans(s), Eat-in Kitchen, High Ceilings, Open Floorplan, Skylight(s), Solid Wood Cabinets, Split Bedroom, Stone Counters, Thermostat, Walk-In Closet(s), Window Treatments
Heating Central, Electric
Cooling Central Air, Zoned
Flooring Carpet, Laminate, Tile
Furnishings Unfurnished
Fireplace false
Appliance Dishwasher, Disposal, Electric Water Heater, Microwave, Range, Refrigerator, Water Filtration System, Water Softener
Laundry Inside, Laundry Room
Exterior
Exterior Feature Fence, French Doors, Irrigation System, Lighting, Rain Gutters, Sidewalk, Sliding Doors
Parking Features Driveway, Garage Door Opener, Oversized
Garage Spaces 3.0
Fence Wood
Pool Auto Cleaner, Deck, Gunite, Heated, In Ground, Lap, Lighting, Outside Bath Access, Pool Alarm, Screen Enclosure, Solar Heat
Community Features Sidewalks
Utilities Available BB/HS Internet Available, Cable Available, Cable Connected, Electricity Connected, Fiber Optics, Public, Street Lights, Underground Utilities, Water Connected
View Garden, Pool
Roof Type Shingle
Porch Covered, Patio, Screened
Attached Garage true
Garage true
Private Pool Yes
Building
Lot Description In County, Oversized Lot, Sidewalk, Paved
Entry Level One
Foundation Slab
Lot Size Range 1/4 to less than 1/2
Builder Name Suarez Housing Corp.
Sewer Public Sewer
Water Public
Structure Type Block,Stucco
New Construction false
Construction Status No Contingency
Schools
Elementary Schools Buckhorn-Hb
Middle Schools Mulrennan-Hb
High Schools Durant-Hb
Others
Pets Allowed Yes
Senior Community No
Ownership Fee Simple
Monthly Total Fees $31
Acceptable Financing Cash, Conventional, FHA, VA Loan
Membership Fee Required Required
Listing Terms Cash, Conventional, FHA, VA Loan
Special Listing Condition None
Read Less
Want to know what your home might be worth? Contact us for a FREE valuation!

Our team is ready to help you sell your home for the highest possible price ASAP

© 2025 My Florida Regional MLS DBA Stellar MLS. All Rights Reserved.
Bought with SIGNATURE REALTY ASSOCIATES
GET MORE INFORMATION





