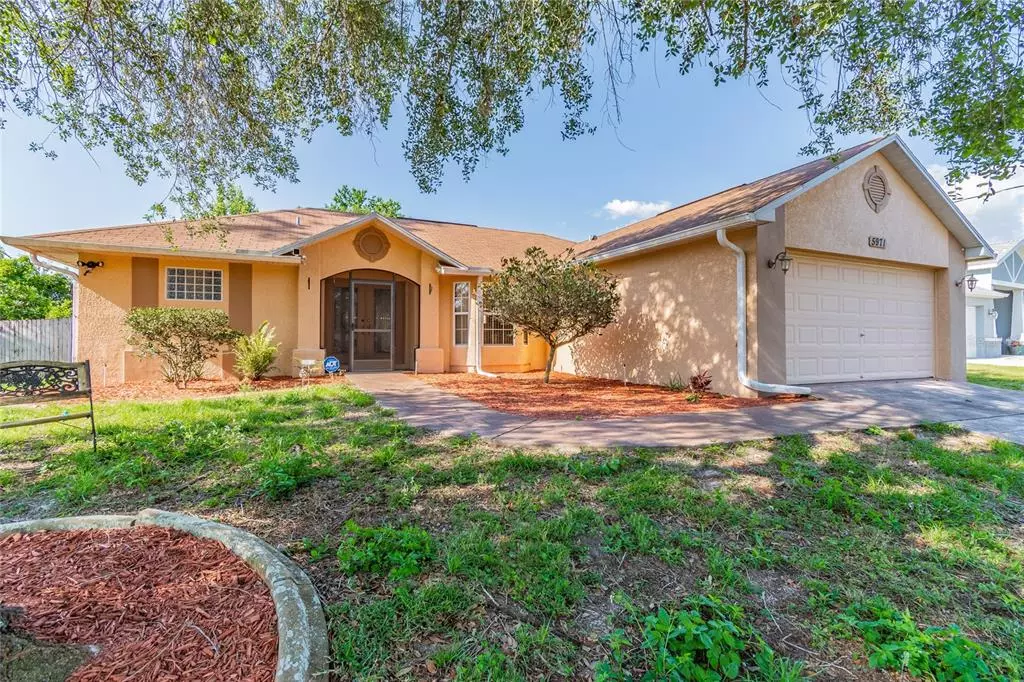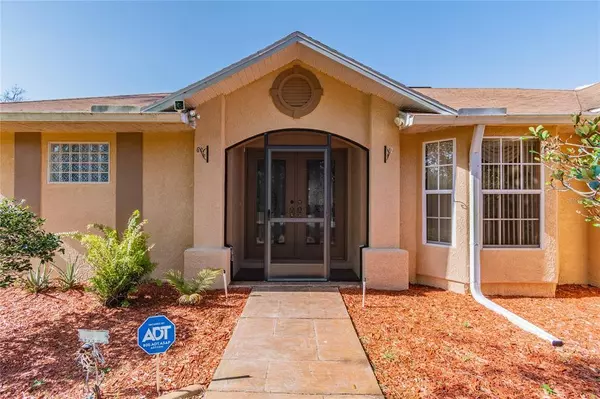$218,000
$209,900
3.9%For more information regarding the value of a property, please contact us for a free consultation.
5971 LYON RD Spring Hill, FL 34606
3 Beds
2 Baths
1,461 SqFt
Key Details
Sold Price $218,000
Property Type Single Family Home
Sub Type Single Family Residence
Listing Status Sold
Purchase Type For Sale
Square Footage 1,461 sqft
Price per Sqft $149
Subdivision Spring Hill
MLS Listing ID T3304079
Sold Date 06/21/21
Bedrooms 3
Full Baths 2
Construction Status Inspections
HOA Y/N No
Year Built 2003
Annual Tax Amount $2,547
Lot Size 10,018 Sqft
Acres 0.23
Lot Dimensions 80x125
Property Description
Welcome to Florida Living! Walk through the front double doors to this beautiful home which was custom built by Beck Builders. You will fall in love with this home when you are greeted by the large living spaces of this open concept floor plan that is great for entertaining. The split floorplan allows for the utmost privacy. The large main bedroom has a double closet and an ensuite bathroom with dual sink vanity and a massive mirror. The sliding glass doors opens to the screened-in lanai with a view of the large and fully fenced back yard. You will love the outdoor space with a paver patio that can become your retreat. Schedule your private showing today!
Location
State FL
County Hernando
Community Spring Hill
Zoning RESI
Interior
Interior Features Eat-in Kitchen, High Ceilings, Kitchen/Family Room Combo, Living Room/Dining Room Combo, Open Floorplan, Split Bedroom, Walk-In Closet(s)
Heating Central
Cooling Central Air
Flooring Carpet, Ceramic Tile, Wood
Fireplace false
Appliance Disposal, Dryer, Electric Water Heater, Microwave, Range, Refrigerator, Washer
Exterior
Exterior Feature Fence, Rain Gutters
Garage Spaces 2.0
Utilities Available Cable Connected, Electricity Connected, Sewer Connected, Water Connected
Roof Type Shingle
Attached Garage true
Garage true
Private Pool No
Building
Story 1
Entry Level One
Foundation Slab
Lot Size Range 0 to less than 1/4
Sewer Septic Tank
Water Public
Structure Type Block
New Construction false
Construction Status Inspections
Others
Senior Community No
Ownership Fee Simple
Acceptable Financing Cash, Conventional, FHA, VA Loan
Listing Terms Cash, Conventional, FHA, VA Loan
Special Listing Condition None
Read Less
Want to know what your home might be worth? Contact us for a FREE valuation!

Our team is ready to help you sell your home for the highest possible price ASAP

© 2025 My Florida Regional MLS DBA Stellar MLS. All Rights Reserved.
Bought with EXP REALTY LLC
GET MORE INFORMATION





