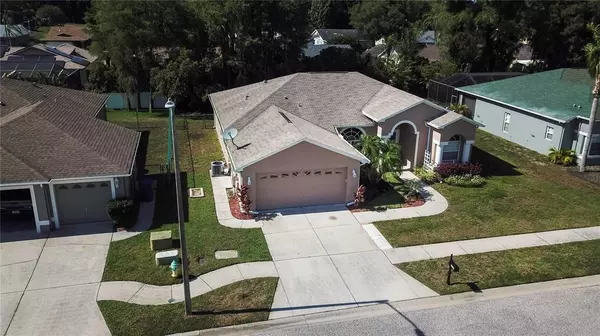$340,000
$324,900
4.6%For more information regarding the value of a property, please contact us for a free consultation.
8131 BAYTREE DR New Port Richey, FL 34653
3 Beds
2 Baths
1,782 SqFt
Key Details
Sold Price $340,000
Property Type Single Family Home
Sub Type Single Family Residence
Listing Status Sold
Purchase Type For Sale
Square Footage 1,782 sqft
Price per Sqft $190
Subdivision Sunset Lakes Ph 01B 02B
MLS Listing ID W7834904
Sold Date 07/19/21
Bedrooms 3
Full Baths 2
Construction Status Inspections
HOA Fees $16/ann
HOA Y/N Yes
Year Built 2002
Annual Tax Amount $2,738
Lot Size 8,712 Sqft
Acres 0.2
Property Description
This gorgeous 3 bedroom, 2 bath home awaits you! Upon entering through the leaded-glass double doors, you are greeted with tall volume ceilings and an open floor plan with plenty of room for entertaining. Your upgraded Kitchen features white cabinets, granite countertops, new black ice stainless-steel appliances, breakfast bar and a large eat in kitchen nook. Light and bright! Sliding glass doors take you out to the large lanai. The luxurious Master Suite includes master bath with dual sinks, garden tub and walk in shower. Split bedroom floorplan. New paint and wood laminate flooring. Meticulously maintained. Inside laundry room, back yard is fenced, oversized garage and so much more. NO CDD fees, Low HOA fees, Flood insurance not required. Roof & A/C (2002). Conveniently Located Near Shopping, Great Schools, Beaches, Restaurants, Tarpon Sponge Docks, Downtown New Port Richey and Tampa International Airport. Live the Florida lifestyle…It's YOUR HOME!
Location
State FL
County Pasco
Community Sunset Lakes Ph 01B 02B
Zoning MPUD
Interior
Interior Features Ceiling Fans(s), Eat-in Kitchen, High Ceilings, Master Bedroom Main Floor, Open Floorplan, Split Bedroom, Thermostat, Walk-In Closet(s)
Heating Central
Cooling Central Air
Flooring Ceramic Tile, Laminate, Tile
Fireplace false
Appliance Dishwasher, Disposal, Electric Water Heater, Microwave, Range, Refrigerator
Laundry Inside, Laundry Room
Exterior
Exterior Feature Irrigation System, Sidewalk, Sliding Doors
Parking Features Driveway, Garage Door Opener
Garage Spaces 2.0
Utilities Available Cable Available, Electricity Available, Phone Available, Public, Sewer Connected, Street Lights
Roof Type Shingle
Attached Garage true
Garage true
Private Pool No
Building
Lot Description Sidewalk
Story 1
Entry Level One
Foundation Slab
Lot Size Range 0 to less than 1/4
Sewer Public Sewer
Water Public
Structure Type Block
New Construction false
Construction Status Inspections
Schools
Elementary Schools Deer Park Elementary-Po
Middle Schools River Ridge Middle-Po
High Schools River Ridge High-Po
Others
Pets Allowed Yes
Senior Community No
Ownership Fee Simple
Monthly Total Fees $16
Acceptable Financing Cash, Conventional, FHA
Membership Fee Required Required
Listing Terms Cash, Conventional, FHA
Special Listing Condition None
Read Less
Want to know what your home might be worth? Contact us for a FREE valuation!

Our team is ready to help you sell your home for the highest possible price ASAP

© 2024 My Florida Regional MLS DBA Stellar MLS. All Rights Reserved.
Bought with RE/MAX REALTEC GROUP INC
GET MORE INFORMATION





