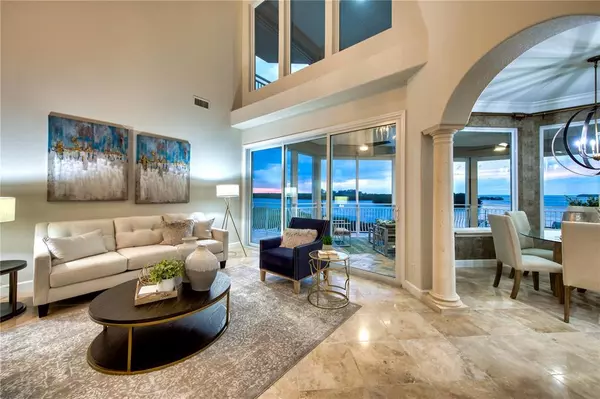$1,825,000
$1,800,000
1.4%For more information regarding the value of a property, please contact us for a free consultation.
2059 N POINTE ALEXIS DR Tarpon Springs, FL 34689
4 Beds
4 Baths
3,732 SqFt
Key Details
Sold Price $1,825,000
Property Type Single Family Home
Sub Type Single Family Residence
Listing Status Sold
Purchase Type For Sale
Square Footage 3,732 sqft
Price per Sqft $489
Subdivision Pointe Alexis North Ph Ii
MLS Listing ID U8126497
Sold Date 08/27/21
Bedrooms 4
Full Baths 3
Half Baths 1
Construction Status No Contingency
HOA Fees $240/mo
HOA Y/N Yes
Year Built 2002
Annual Tax Amount $13,192
Lot Size 0.550 Acres
Acres 0.55
Lot Dimensions 124x198
Property Description
134 ft of Open Water! A masterful achievement of natural light & inspiring scenes at every turn. An open-concept plan with oversized glass sliders set the stage for a seamless transition between the indoor and outdoor with clean lines and a modern feel. (Some sold listings in HW include square footage below the flood zone - leading to an incorrect conclusion on the value of this property and others; to find the legal square footage, go to the property address on the Pinellas County Property Appraiser Website _click on Diagrams at the top). The open design flows easily for entertaining; beyond the living areas, step out to spectacular 2nd and 3rd-floor covered deck lounges. Stunning sunsets, playful dolphins, idyllic islands, and endless views of the Gulf of Mexico create an incomparable setting. Custom details are on-trend, showcasing the natural beauty of the Gulf on one of the most extensive & private settings in HW. The spacious living area features a two-story living room, family room, & formal dining. At the heart of it all is the open kitchen outfitted with a Caldera cooktop, breakfast bar, granite, double ovens, pantry, & ample storage space. This modern home built in 2002 redefines the art of casual elegance. All rooms are spacious, with marble floors throughout. Enjoy exquisite crown moldings, expansive glass, ten-foot ceilings, steam shower, custom closets thru-out, hot tub, boat dock, davits, 62 ft garage, workshop, tropical landscaping, and a concrete privacy wall that surrounds the property, elevator, 2018 roof w/storm guard, electric hurricane shutters ($58,000). The owners' retreat is privately secluded on the 3rd level; wake up to a moving canvas with a watercolor sunrise, flowing to a technicolor sunset and, later, the silver glow of a starry moonlit night. Waking up on the Gulf of Mexico every morning for 19 years is a dream we've enjoyed. The m-suite features an enormous his & her walk-in closet, dual vanities, double shower. Relax at the end of a busy day in the heated Jacuzzi for two overlooking the Gulf. Hop on your boat or jet ski; in minutes, you'll arrive at the best fishing locations or the dreamy sugar sands of Anclote Key or Honeymoon Island. ONLY A HANDFUL OF LOTS IN THE COMMUNITY HAVE "BOAT" DOCKS; THIS IS ONE OF THEM. The living area starts at 20.2 ft elevation for storm security, a solid 4' above the required height. When Pinellas adopts the new flood maps, the home will be in a lower flood zone- coastal AE, 7' above. Situated on a massive lot with 134 feet of direct water frontage, this luxurious residence is located in a private 24 hr guard-gated community in Tarpon Springs. Harbour Watch is enviably positioned on a picturesque 90-acre peninsula within easy proximity to the beaches, the quaint historic fishing village of Tarpon Springs, Clearwater, Tampa & St Pete.
Location
State FL
County Pinellas
Community Pointe Alexis North Ph Ii
Zoning RES
Interior
Interior Features Built-in Features, Ceiling Fans(s), Crown Molding, Elevator, High Ceilings, Kitchen/Family Room Combo, Open Floorplan, Split Bedroom, Stone Counters, Walk-In Closet(s)
Heating Central, Electric, Heat Pump
Cooling Central Air
Flooring Ceramic Tile, Marble, Tile, Travertine
Fireplaces Type Family Room, Wood Burning
Furnishings Negotiable
Fireplace true
Appliance Built-In Oven, Convection Oven, Cooktop, Dishwasher, Disposal, Dryer, Electric Water Heater, Refrigerator, Water Softener
Laundry Inside
Exterior
Exterior Feature Balcony, Fence, Hurricane Shutters, Irrigation System, Rain Gutters, Sliding Doors, Sprinkler Metered
Parking Features Boat, Circular Driveway, Garage Door Opener, Oversized, Workshop in Garage
Garage Spaces 4.0
Fence Masonry
Community Features Association Recreation - Owned, Buyer Approval Required, Deed Restrictions, Gated, Golf Carts OK, Irrigation-Reclaimed Water, Park, Playground, Pool, Tennis Courts, Waterfront
Utilities Available Cable Connected, Electricity Connected, Natural Gas Available
Amenities Available Clubhouse, Fence Restrictions, Gated, Playground, Pool, Spa/Hot Tub, Tennis Court(s)
Waterfront Description Gulf/Ocean
View Y/N 1
Water Access 1
Water Access Desc Gulf/Ocean
View Water
Roof Type Shingle
Porch Covered, Front Porch, Patio, Rear Porch
Attached Garage true
Garage true
Private Pool No
Building
Lot Description Flood Insurance Required, FloodZone, City Limits, Oversized Lot, Private
Story 3
Entry Level Three Or More
Foundation Stilt/On Piling
Lot Size Range 1/2 to less than 1
Sewer Public Sewer
Water Public
Architectural Style Custom, Elevated
Structure Type Stucco,Wood Frame
New Construction false
Construction Status No Contingency
Others
Pets Allowed Yes
HOA Fee Include Guard - 24 Hour,Common Area Taxes,Pool,Escrow Reserves Fund,Management,Pool,Private Road
Senior Community No
Pet Size Extra Large (101+ Lbs.)
Ownership Fee Simple
Monthly Total Fees $240
Acceptable Financing Cash
Membership Fee Required Required
Listing Terms Cash
Num of Pet 2
Special Listing Condition None
Read Less
Want to know what your home might be worth? Contact us for a FREE valuation!

Our team is ready to help you sell your home for the highest possible price ASAP

© 2024 My Florida Regional MLS DBA Stellar MLS. All Rights Reserved.
Bought with FUTURE HOME REALTY INC
GET MORE INFORMATION





