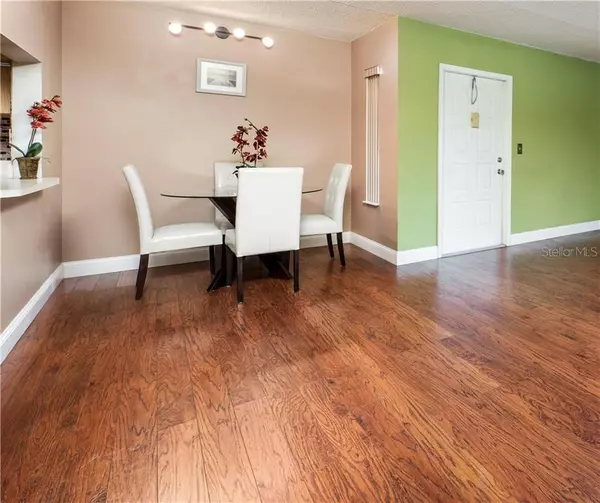$136,500
$134,990
1.1%For more information regarding the value of a property, please contact us for a free consultation.
1433 PINE GLEN PL #A1 Tarpon Springs, FL 34688
2 Beds
2 Baths
1,465 SqFt
Key Details
Sold Price $136,500
Property Type Condo
Sub Type Condominium
Listing Status Sold
Purchase Type For Sale
Square Footage 1,465 sqft
Price per Sqft $93
Subdivision Pine Ridge At Lake Tarpon Village
MLS Listing ID U8110969
Sold Date 03/12/21
Bedrooms 2
Full Baths 2
Construction Status Appraisal,Financing
HOA Fees $252/qua
HOA Y/N Yes
Year Built 1985
Annual Tax Amount $648
Property Description
Serene East Lake location! This beautiful **GROUND FLOOR, END UNIT** is ready for you to make your new Florida home. Wood laminate floors throughout entire living areas. Stainless Steel Appliances, and Glass Backs-pash. Ceramic tile floor in wet areas. Full size utility room with washer/dryer and walk in closets all have extra shelves. This community has a wonderful pool, tennis courts & clubhouse and lighted walking paths to stroll on. Just 5 minutes to John Chestnut Park on Lake Tarpon, 12 minutes to beautiful Fred Howard Park on the Gulf of Mexico and 25 minutes to downtown Tampa. ** All Information is Deemed Correct. Buyer must Verify. **
Location
State FL
County Pinellas
Community Pine Ridge At Lake Tarpon Village
Interior
Interior Features Ceiling Fans(s), Open Floorplan
Heating Central
Cooling Central Air
Flooring Carpet, Tile
Fireplace false
Appliance Range, Refrigerator
Exterior
Exterior Feature Lighting, Other, Sidewalk, Storage
Parking Features Assigned, Guest
Community Features Buyer Approval Required, Irrigation-Reclaimed Water, Pool
Utilities Available Cable Available, Electricity Connected, Public, Sewer Connected, Street Lights, Water Connected
Roof Type Shingle
Garage false
Private Pool No
Building
Story 1
Entry Level One
Foundation Slab
Sewer Public Sewer
Water Public
Structure Type Stucco,Wood Frame
New Construction false
Construction Status Appraisal,Financing
Others
Pets Allowed Yes
HOA Fee Include Escrow Reserves Fund,Maintenance Structure,Maintenance Grounds,Maintenance,Trash
Senior Community No
Ownership Condominium
Monthly Total Fees $252
Acceptable Financing Cash, Conventional
Membership Fee Required Required
Listing Terms Cash, Conventional
Special Listing Condition None
Read Less
Want to know what your home might be worth? Contact us for a FREE valuation!

Our team is ready to help you sell your home for the highest possible price ASAP

© 2024 My Florida Regional MLS DBA Stellar MLS. All Rights Reserved.
Bought with CENTURY 21 BEGGINS ENTERPRISES

GET MORE INFORMATION





