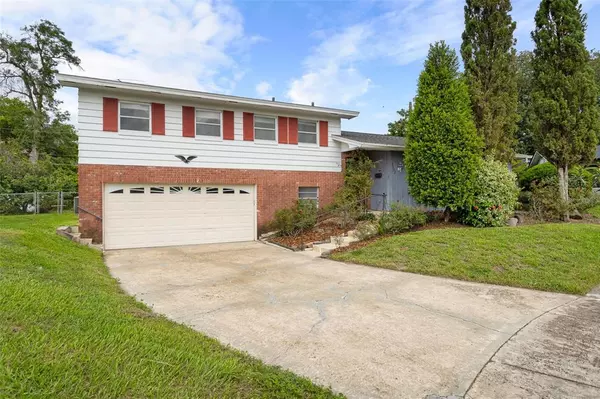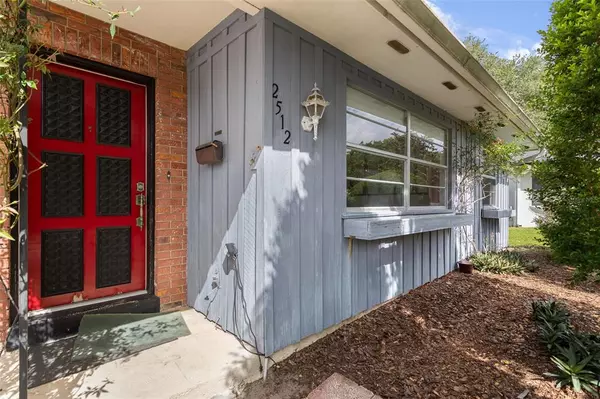$365,000
$369,000
1.1%For more information regarding the value of a property, please contact us for a free consultation.
2512 E COMPTON ST Orlando, FL 32806
4 Beds
3 Baths
2,050 SqFt
Key Details
Sold Price $365,000
Property Type Single Family Home
Sub Type Single Family Residence
Listing Status Sold
Purchase Type For Sale
Square Footage 2,050 sqft
Price per Sqft $178
Subdivision Michael Terrace
MLS Listing ID O5958566
Sold Date 09/21/21
Bedrooms 4
Full Baths 3
HOA Y/N No
Year Built 1967
Annual Tax Amount $1,728
Lot Size 0.290 Acres
Acres 0.29
Property Description
Opportunity awaits!! Expect to be impressed with this expansive 4 bedroom/3 bath tri level home. This is not your typical Florida home! This solidly built concrete block home boasts concrete siding, a large brick fireplace, built-in's, original solid wood kitchen cabinets, a split tri level floor plan (great for multi-generational living), a 16X16 air conditioned detached workshop and the home sits up on a hill with a private tropical paradise in the backyard! As you approach this property from your drive in, you will be drawn to this impressive looking home at the end of the block, perfectly positioned in a charming cul-de-sac. After your short walk up the rose bush lined staircase from the driveway, you will enter the home on the middle floor. You are then greeted with a stylish mid-century carved solid wood front door. Upon entry into the foyer, you can go right into the formal living room and connected formal dining room, or go forward into the family room that free-flows into the kitchen. The kitchen has the original solid wood cabinets, a Jenn Air range, stunning exotic granite countertops with an eat-in space in the kitchen. The family room has an impressive floor to ceiling brick fireplace with built-in cabinets. This room has lots of natural light from the skylight and sliding glass doors that overlook the oversized covered screened-in back porch. From this main floor you can go downstairs to a bedroom and bathroom that connects to the home's two car garage. Or you can go upstairs to the home's remaining three wood floor covered bedrooms and two remaining bathrooms. The top floor owner's suite is a large room with a three piece ensuite bathroom with stand-up shower. The other bedrooms are on the back side of the top floor and share the other three piece bathroom. Another great feature of this home is the stunning backyard and outdoor living spaces! The 30' long back patio is covered, screened and is a quite, private oasis overlooking mature landscaping, including rose bushes, camellias, a fig tree, a calamansi bush and much more! Also tucked away in a private corner of the yard is an air-conditioned 16X16 detached workshop! It is a tinkerer's paradise! This property is located just minutes from downtown Orlando, adjacent to the popular SODO district with convenient shopping and dining options, near the hospitals, Wadeview Park and under 15 minutes from the Orlando International Airport. This property will not last long. Schedule your private showing today!
Updates include: A/C handler replaced 2015, roof replaced 2018.
Location
State FL
County Orange
Community Michael Terrace
Zoning R-1A
Rooms
Other Rooms Attic, Family Room, Formal Dining Room Separate, Formal Living Room Separate
Interior
Interior Features Built-in Features, Eat-in Kitchen, Kitchen/Family Room Combo, Dormitorio Principal Arriba, Skylight(s), Solid Surface Counters, Solid Wood Cabinets, Split Bedroom, Stone Counters, Thermostat
Heating Central
Cooling Central Air
Flooring Carpet, Ceramic Tile, Wood
Fireplaces Type Family Room, Wood Burning
Furnishings Unfurnished
Fireplace true
Appliance Cooktop, Dishwasher, Dryer, Electric Water Heater, Range Hood, Refrigerator, Washer
Laundry In Garage
Exterior
Exterior Feature Fence, Sidewalk, Sliding Doors, Storage
Parking Features Driveway, On Street
Garage Spaces 2.0
Fence Board, Chain Link, Cross Fenced
Community Features Sidewalks
Utilities Available Cable Available, Electricity Available, Electricity Connected, Phone Available, Public, Water Available, Water Connected
View Garden
Roof Type Shingle
Porch Covered, Front Porch, Patio, Porch, Rear Porch, Screened
Attached Garage true
Garage true
Private Pool No
Building
Lot Description Cul-De-Sac, In County, Near Public Transit, Sidewalk, Street Dead-End, Paved
Story 2
Entry Level Three Or More
Foundation Basement, Crawlspace, Slab
Lot Size Range 1/4 to less than 1/2
Sewer Septic Tank
Water Public
Architectural Style Mid-Century Modern
Structure Type Block,Cement Siding,Wood Siding
New Construction false
Schools
Elementary Schools Pershing Elem
Middle Schools Pershing K-8
High Schools Boone High
Others
Pets Allowed Yes
Senior Community No
Ownership Fee Simple
Acceptable Financing Cash, Conventional
Listing Terms Cash, Conventional
Num of Pet 10+
Special Listing Condition None
Read Less
Want to know what your home might be worth? Contact us for a FREE valuation!

Our team is ready to help you sell your home for the highest possible price ASAP

© 2024 My Florida Regional MLS DBA Stellar MLS. All Rights Reserved.
Bought with KELLER WILLIAMS ADVANTAGE REALTY

GET MORE INFORMATION





