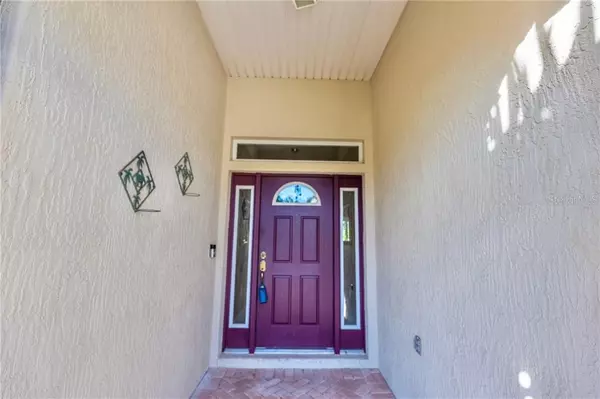$267,400
$275,000
2.8%For more information regarding the value of a property, please contact us for a free consultation.
16342 SW 14TH AVENUE RD Ocala, FL 34473
3 Beds
2 Baths
2,284 SqFt
Key Details
Sold Price $267,400
Property Type Single Family Home
Sub Type Single Family Residence
Listing Status Sold
Purchase Type For Sale
Square Footage 2,284 sqft
Price per Sqft $117
Subdivision Summerglen Ph 05
MLS Listing ID O5907779
Sold Date 04/30/21
Bedrooms 3
Full Baths 2
Construction Status Inspections
HOA Fees $252/mo
HOA Y/N Yes
Year Built 2008
Annual Tax Amount $3,033
Lot Size 7,405 Sqft
Acres 0.17
Property Description
PRICED 20K BELOW COMPARABLE SAME MODEL ...ALL YOU NEED IN RETIREMENT LIVING IN GATED SUMMERGLEN 55+ ON 7TH HOLE OF THE GOLF COURSE! THE CURRENT OWNERS HAVE MAINTAINED THIS HOME METICULOUSLY WITH ALL THE NEEDED UPGRADES SUCH AS CUSTOM PAVER DRIVEWAY EXTENDED 5 FT MORE THAN USUAL, NEW INTERIOR PAINT, PLANTATION SHUTTERS,TRANE HVAC, WATER SOFTENER, CUSTOM LIGHTING AND CEILING FANS. THIS IS THE BEL HARBOUR MODEL WITH EXTENDED 2 FOOT GARAGE OFFERING COVER LANAI AND EXTENDED SCREENED IN PATIO FOR BEAUTIFUL VIEWS OF COURSE WITH NORTHERN EXPOSURE!!!WOW ....WHAT A HUGE KITCHEN WITH UPDATED STAINLESS STEEL APPLIANCES, MAPLE CABINETS AND ISLAND. 2 SEPARATE BAR STOOL ARES FOR ENTERTAINING. HOME HAS 3 BEDROOMS AND 2 BATHS WITH ADDITIONAL SPACIOUS DEN/OFFICE FUNCTIONING GREAT USE FOR TV ROOM OR HOBBY ROOM. MATER SUITE IS MASSIVE WITH SPA LIKE MASTER BATH FEATURING GARDEN TUB AND SEPARATE SHOWER WITH DOUBLE VANITY WITH MAKE UP AREA.SPLIT BEDROOM PLAN WITH 2 LARGE BEDROOMS SHARING SECOND BATH ACROSS HOME. LIVING/ FAMILY ROOM IS HUGE OVERLOOKING DINING ROOM, TRIPLE SLIDE DOOR AND KITCHEN. CUSTOM TILE IN LIVING AREAS AND CARPET IN BEDROOMS. IRRIGATION SYSTEM, 30 YEAR ARCHITECTURAL ROOF. ALL YOU NEED IN THIS BEAUTIFUL LOT SITTING IN FAR BACK OFF COMMUNITY ON THE GOLF COURSE!
Location
State FL
County Marion
Community Summerglen Ph 05
Zoning PUD
Interior
Interior Features Ceiling Fans(s), Eat-in Kitchen, High Ceilings, Open Floorplan, Split Bedroom, Walk-In Closet(s), Window Treatments
Heating Central, Heat Pump
Cooling Central Air
Flooring Carpet, Tile
Fireplace false
Appliance Dishwasher, Electric Water Heater, Microwave, Range, Refrigerator
Exterior
Exterior Feature Irrigation System, Rain Gutters, Sliding Doors
Garage Spaces 2.0
Community Features Fitness Center, Gated, Golf Carts OK, Golf, Park, Playground, Pool, Tennis Courts
Utilities Available Cable Connected, Electricity Connected, Sewer Connected, Street Lights
Amenities Available Basketball Court, Cable TV, Clubhouse, Fitness Center, Gated, Golf Course, Maintenance, Pickleball Court(s), Playground, Pool, Recreation Facilities, Shuffleboard Court, Spa/Hot Tub, Tennis Court(s)
View Golf Course
Roof Type Shingle
Attached Garage true
Garage true
Private Pool No
Building
Entry Level One
Foundation Slab
Lot Size Range 0 to less than 1/4
Sewer Public Sewer
Water Public
Structure Type Block,Concrete,Stucco
New Construction false
Construction Status Inspections
Others
Pets Allowed Yes
HOA Fee Include 24-Hour Guard,Cable TV,Common Area Taxes,Pool,Maintenance Grounds,Pool,Recreational Facilities,Security
Senior Community Yes
Ownership Fee Simple
Monthly Total Fees $252
Acceptable Financing Cash, Conventional, FHA, USDA Loan, VA Loan
Membership Fee Required Required
Listing Terms Cash, Conventional, FHA, USDA Loan, VA Loan
Special Listing Condition None
Read Less
Want to know what your home might be worth? Contact us for a FREE valuation!

Our team is ready to help you sell your home for the highest possible price ASAP

© 2024 My Florida Regional MLS DBA Stellar MLS. All Rights Reserved.
Bought with RE/MAX SIGNATURE
GET MORE INFORMATION





