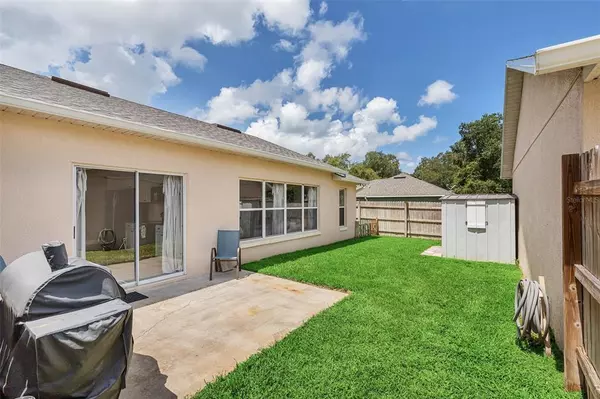$310,000
$310,000
For more information regarding the value of a property, please contact us for a free consultation.
4865 MEADOW DR Saint Cloud, FL 34772
3 Beds
2 Baths
1,652 SqFt
Key Details
Sold Price $310,000
Property Type Single Family Home
Sub Type Single Family Residence
Listing Status Sold
Purchase Type For Sale
Square Footage 1,652 sqft
Price per Sqft $187
Subdivision St Cloud Manor Village
MLS Listing ID O5967375
Sold Date 09/30/21
Bedrooms 3
Full Baths 2
Construction Status Appraisal
HOA Y/N No
Year Built 2002
Annual Tax Amount $1,711
Lot Size 0.320 Acres
Acres 0.32
Property Description
. Welcome home to this one of a kind well maintained 3/2 bathroom home located in Saint Cloud! This home has no HOA and sits on an oversized lot with lots of room for toys. 22x24 Two car detached garage and large parking pad. NEW ROOF 2021,HOTWATER HEATER,INTERIOR PAINT, AC, WELL PUMP AND DISHWASHER. This is move in ready and will leave you in awe. Home includes built in shelving in kitchen along with a walk in pantry and wood tile throughout. Sliding glass doors leading out to a fenced backyard for the perfect dog run with a shed for any of your needs. Located minutes away from the turnpike local shopping, restaurants, beaches and even local/public access to Alligator chain of lakes. This will not last long so act fast and call today for a private showing!
Location
State FL
County Osceola
Community St Cloud Manor Village
Zoning OAE1
Rooms
Other Rooms Inside Utility
Interior
Interior Features Ceiling Fans(s), High Ceilings, Kitchen/Family Room Combo, Master Bedroom Main Floor, Solid Surface Counters, Solid Wood Cabinets, Walk-In Closet(s), Wet Bar
Heating Central
Cooling Central Air
Flooring Carpet, Tile, Wood
Fireplace false
Appliance Cooktop, Dishwasher, Microwave, Refrigerator
Laundry Inside, Laundry Room
Exterior
Exterior Feature Dog Run, Fence, Rain Gutters, Sliding Doors
Parking Features Oversized, Parking Pad, Split Garage
Garage Spaces 2.0
Fence Wood
Utilities Available BB/HS Internet Available
Roof Type Shingle
Attached Garage false
Garage true
Private Pool No
Building
Lot Description Cleared, In County, Paved
Entry Level One
Foundation Slab
Lot Size Range 1/4 to less than 1/2
Sewer Septic Tank
Water Well
Architectural Style Custom
Structure Type Block
New Construction false
Construction Status Appraisal
Others
Senior Community No
Ownership Fee Simple
Acceptable Financing Cash, Conventional, FHA, VA Loan
Listing Terms Cash, Conventional, FHA, VA Loan
Special Listing Condition None
Read Less
Want to know what your home might be worth? Contact us for a FREE valuation!

Our team is ready to help you sell your home for the highest possible price ASAP

© 2024 My Florida Regional MLS DBA Stellar MLS. All Rights Reserved.
Bought with KEYSTONE RESIDENTIAL GROUP LLC

GET MORE INFORMATION





