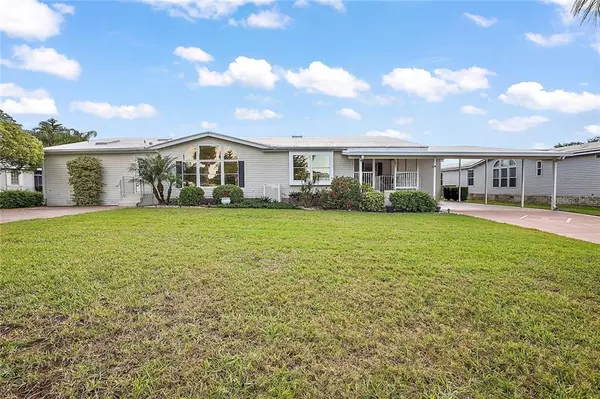$285,000
$289,900
1.7%For more information regarding the value of a property, please contact us for a free consultation.
1210 SKYLINE DR Tavares, FL 32778
3 Beds
4 Baths
2,484 SqFt
Key Details
Sold Price $285,000
Property Type Other Types
Sub Type Manufactured Home
Listing Status Sold
Purchase Type For Sale
Square Footage 2,484 sqft
Price per Sqft $114
Subdivision Tavares Lake Frances Estates Unit 02
MLS Listing ID O5933929
Sold Date 05/12/21
Bedrooms 3
Full Baths 3
Half Baths 1
Construction Status Inspections,Pending 3rd Party Appro
HOA Fees $35/mo
HOA Y/N Yes
Year Built 2001
Annual Tax Amount $5,015
Lot Size 0.630 Acres
Acres 0.63
Lot Dimensions 120x233
Property Description
This well-loved, well-maintained lakefront home in Tavares is ready to be enjoyed! The rare oversized lot afforded this home to be positioned across the lots for maximum waterfront views and a beautiful front elevation! When you arrive home, a painted and sealed driveway allows for easy parking under the elevated double carport. When guests arrive, there is a second driveway on the opposite end of the property! A charming front porch is the perfect spot to chat with neighbors passing by on their golf carts in the community. Entertaining is effortless in this home with a wonderful kitchen featuring an island, abundant cabinetry, and plenty of counter space to bake homemade cookies! A lovely dining area overlooks the front yard or choose the informal nook area for casual meals and card games! During holidays or birthdays when memories are often made, gather in the spacious living room that will accommodate a generous furniture collection, with a fireplace as a focal feature. When you are ready to relax, the den is your cozy space with the amazing views of the lake in the back yard! Sliding glass doors lead out to an extensive lanai, a perfect spot for the morning cup of coffee, watching the wildlife and sunrise over the Lake Frances. The owner's suite has a private bath with tub, shower, and two sinks. One of the guest bedrooms has an ensuite bath, and a second bedroom and full bath make comfortable accommodations for your guests. The conveniences within this home are important too, including an interior laundry room, half bath, and storage room. Located in one of Tavares favorite communities, Lake Frances offers a community club house with activities, pool, and RV/Boat storage lot for residents. Access to medical, shopping, dining, and the lakefront fun of Tavares are all just a few minutes away! Are you ready for your next waterfront address?
Location
State FL
County Lake
Community Tavares Lake Frances Estates Unit 02
Zoning RMH-S
Rooms
Other Rooms Den/Library/Office, Inside Utility, Storage Rooms
Interior
Interior Features Ceiling Fans(s), Living Room/Dining Room Combo, Open Floorplan, Skylight(s), Solid Surface Counters, Solid Wood Cabinets, Walk-In Closet(s), Window Treatments
Heating Central
Cooling Central Air
Flooring Ceramic Tile, Laminate, Vinyl
Fireplaces Type Living Room
Fireplace true
Appliance Dishwasher, Dryer, Microwave, Range, Range Hood, Refrigerator, Washer
Laundry Inside, Laundry Room
Exterior
Exterior Feature Irrigation System, Lighting
Parking Features Covered, Driveway, Open
Community Features Buyer Approval Required, Boat Ramp, Deed Restrictions, Fishing, Golf Carts OK, Pool, Waterfront
Utilities Available Cable Available, Electricity Connected, Public, Sewer Connected
Amenities Available Clubhouse, Dock, Shuffleboard Court
Waterfront Description Lake
View Y/N 1
Water Access 1
Water Access Desc Lake
View Water
Roof Type Membrane
Porch Covered, Enclosed, Front Porch, Rear Porch
Garage false
Private Pool No
Building
Lot Description City Limits
Story 1
Entry Level One
Foundation Crawlspace
Lot Size Range 1/2 to less than 1
Sewer Public Sewer
Water Canal/Lake For Irrigation, Public
Structure Type Vinyl Siding,Wood Frame
New Construction false
Construction Status Inspections,Pending 3rd Party Appro
Others
Pets Allowed Yes
HOA Fee Include Common Area Taxes,Pool,Escrow Reserves Fund,Recreational Facilities
Senior Community Yes
Ownership Fee Simple
Monthly Total Fees $35
Acceptable Financing Cash, Conventional, VA Loan
Membership Fee Required Required
Listing Terms Cash, Conventional, VA Loan
Special Listing Condition None
Read Less
Want to know what your home might be worth? Contact us for a FREE valuation!

Our team is ready to help you sell your home for the highest possible price ASAP

© 2024 My Florida Regional MLS DBA Stellar MLS. All Rights Reserved.
Bought with EXP REALTY LLC
GET MORE INFORMATION





