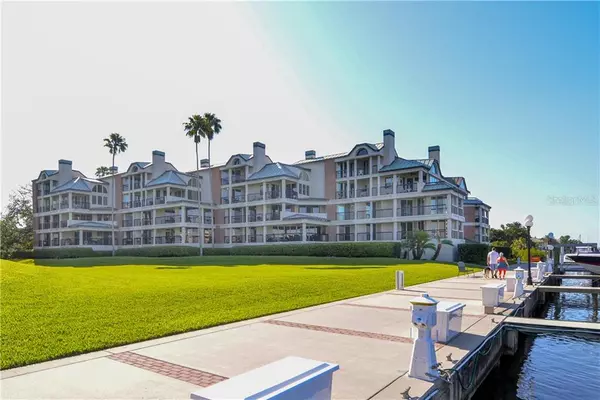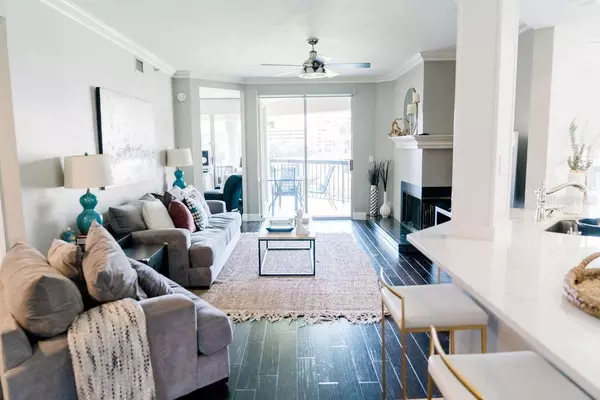$720,000
$745,000
3.4%For more information regarding the value of a property, please contact us for a free consultation.
929 SEDDON COVE WAY #929 Tampa, FL 33602
2 Beds
3 Baths
1,734 SqFt
Key Details
Sold Price $720,000
Property Type Condo
Sub Type Condominium
Listing Status Sold
Purchase Type For Sale
Square Footage 1,734 sqft
Price per Sqft $415
Subdivision Seddon Cove A Condo Phas
MLS Listing ID T3255441
Sold Date 05/21/21
Bedrooms 2
Full Baths 2
Half Baths 1
Condo Fees $766
Construction Status Financing
HOA Fees $168/mo
HOA Y/N Yes
Year Built 1987
Annual Tax Amount $9,522
Property Description
Tampa’s premiere location to live! Seddon Cove is a gated community located in the heart of downtown Tampa, situated on the dazzling Seddon Cove Channel. Walk to The Amalie Arena, Sparkman Warf or take The Riverwalk all the way down to Armature Works, jump on the free trolley to Ybor City or just enjoy your front row seats to the Gasparilla invasion from your own balcony! Renovations on this waterfront condo were completed in 2019. Designer inspired touches shine in this sun drenched unit. The kitchen welcomes you with quartz countertops, stainless steel appliances and large breakfast bar that overlooks the living room & dinning room. The primary suite has incredible views to be enjoyed from your own private balcony. Enjoy his and her walk-in closets, glass enclosed shower and marble tile throughout. The secondary bedroom is perfect for a guest room or nursery with a garden tub, large vanity and linen closet. An office with wrap around glass doors makes work seem like an easy task. Don’t miss the opportunity to own this gem!
Location
State FL
County Hillsborough
Community Seddon Cove A Condo Phas
Zoning PD-A
Rooms
Other Rooms Den/Library/Office
Interior
Interior Features Built-in Features, Ceiling Fans(s), Solid Wood Cabinets, Walk-In Closet(s), Wet Bar
Heating Central
Cooling Central Air
Flooring Carpet, Ceramic Tile, Marble, Wood
Fireplaces Type Family Room, Wood Burning
Fireplace true
Appliance Bar Fridge, Convection Oven, Dishwasher, Disposal, Electric Water Heater, Exhaust Fan, Freezer, Microwave, Range Hood, Refrigerator, Washer, Wine Refrigerator
Exterior
Exterior Feature Balcony, Outdoor Grill, Rain Gutters, Sliding Doors
Parking Features Assigned, Covered, Ground Level, Under Building
Garage Spaces 2.0
Community Features Gated, Pool, Waterfront
Utilities Available BB/HS Internet Available, Cable Connected, Electricity Connected, Fiber Optics, Phone Available, Sewer Connected, Water Connected
Amenities Available Gated, Pool, Wheelchair Access
View Y/N 1
Water Access 1
Water Access Desc Canal - Saltwater
View Water
Roof Type Metal
Porch Covered, Patio, Wrap Around
Attached Garage false
Garage true
Private Pool No
Building
Story 1
Entry Level One
Foundation Stilt/On Piling
Sewer Public Sewer
Water Public
Structure Type Brick,Concrete,Stucco
New Construction false
Construction Status Financing
Schools
Elementary Schools Gorrie-Hb
Middle Schools Wilson-Hb
High Schools Plant-Hb
Others
Pets Allowed Yes
HOA Fee Include 24-Hour Guard,Common Area Taxes,Pool,Escrow Reserves Fund,Maintenance Structure,Maintenance Grounds,Maintenance,Management,Pool,Private Road,Security,Trash
Senior Community No
Pet Size Medium (36-60 Lbs.)
Ownership Condominium
Monthly Total Fees $948
Membership Fee Required Required
Num of Pet 2
Special Listing Condition None
Read Less
Want to know what your home might be worth? Contact us for a FREE valuation!

Our team is ready to help you sell your home for the highest possible price ASAP

© 2024 My Florida Regional MLS DBA Stellar MLS. All Rights Reserved.
Bought with FISCHBACH LAND COMPANY LLC

GET MORE INFORMATION





