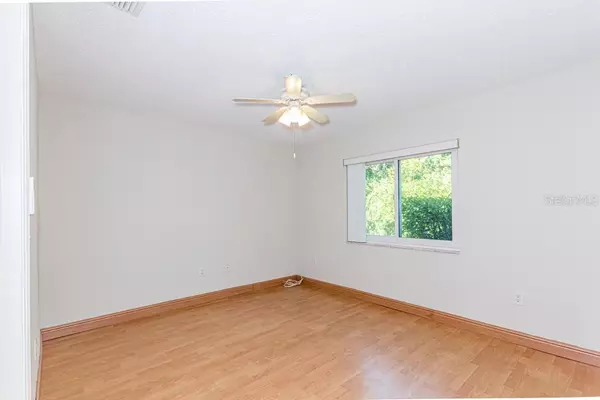$215,000
$195,000
10.3%For more information regarding the value of a property, please contact us for a free consultation.
409 SCARLET MAPLE CT Plant City, FL 33563
3 Beds
2 Baths
1,131 SqFt
Key Details
Sold Price $215,000
Property Type Single Family Home
Sub Type Single Family Residence
Listing Status Sold
Purchase Type For Sale
Square Footage 1,131 sqft
Price per Sqft $190
Subdivision Country Hills East Unit Two
MLS Listing ID T3301091
Sold Date 05/21/21
Bedrooms 3
Full Baths 2
Construction Status Inspections
HOA Fees $12
HOA Y/N Yes
Year Built 2001
Annual Tax Amount $564
Lot Size 6,969 Sqft
Acres 0.16
Lot Dimensions 40x173
Property Description
Check out this COZY home with 1,131 square feet, 3 bedrooms and 2 bathrooms in Royal Hills, a quiet community located in Plant City, FL . This home is great for entertaining family and friends. You're in between Lakeland and Tampa for lots of options to shop, eat out and activities. Close to I-4 for any quick job commute. Enjoy nature while lounging on the screened in patio with its backyard preserve.
COME, MAKE THIS YOUR HOME!
Location
State FL
County Hillsborough
Community Country Hills East Unit Two
Zoning PD
Interior
Interior Features Ceiling Fans(s), Eat-in Kitchen, Living Room/Dining Room Combo, Open Floorplan, Walk-In Closet(s)
Heating Central
Cooling Central Air
Flooring Laminate, Tile
Fireplace false
Appliance Dishwasher, Dryer, Electric Water Heater, Exhaust Fan, Range, Refrigerator, Washer
Laundry In Garage
Exterior
Exterior Feature French Doors, Sidewalk
Parking Features Driveway, Garage Door Opener
Garage Spaces 1.0
Community Features Park
Utilities Available Cable Connected, Electricity Connected, Sewer Connected, Water Connected
View Park/Greenbelt
Roof Type Shingle
Porch Covered, Patio, Screened
Attached Garage true
Garage true
Private Pool No
Building
Lot Description Sidewalk, Paved
Story 1
Entry Level One
Foundation Slab
Lot Size Range 0 to less than 1/4
Sewer Public Sewer
Water Public
Architectural Style Ranch
Structure Type Block,Stucco
New Construction false
Construction Status Inspections
Schools
Elementary Schools Bryan Plant City-Hb
Middle Schools Tomlin-Hb
High Schools Strawberry Crest High School
Others
Pets Allowed Yes
HOA Fee Include Maintenance Grounds
Senior Community No
Ownership Fee Simple
Monthly Total Fees $25
Membership Fee Required Required
Special Listing Condition None
Read Less
Want to know what your home might be worth? Contact us for a FREE valuation!

Our team is ready to help you sell your home for the highest possible price ASAP

© 2025 My Florida Regional MLS DBA Stellar MLS. All Rights Reserved.
Bought with THE SHOP REAL ESTATE CO.
GET MORE INFORMATION





