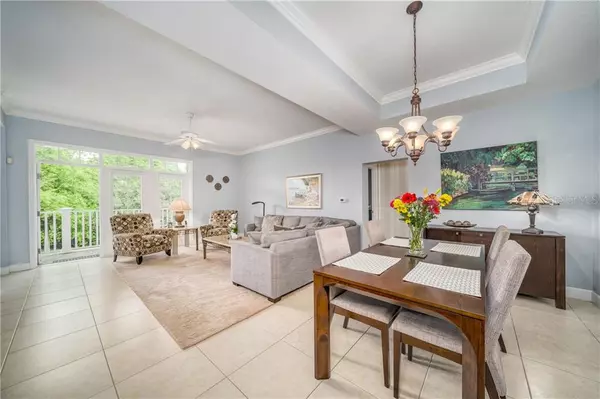$318,000
$329,000
3.3%For more information regarding the value of a property, please contact us for a free consultation.
1221 STONECUTTER DR #214 Celebration, FL 34747
3 Beds
3 Baths
1,854 SqFt
Key Details
Sold Price $318,000
Property Type Condo
Sub Type Condominium
Listing Status Sold
Purchase Type For Sale
Square Footage 1,854 sqft
Price per Sqft $171
Subdivision Artisan Club Condo P3
MLS Listing ID S5048649
Sold Date 05/19/21
Bedrooms 3
Full Baths 3
Condo Fees $1,727
Construction Status Financing,Inspections
HOA Fees $81/qua
HOA Y/N Yes
Year Built 2005
Annual Tax Amount $3,319
Property Description
Gorgeous Condo with picturesque CONSERVATION views from the privacy of one's 2nd floor Balcony in Celebration's Artisan Park neighborhood.This split floor plan is open and bright with floor to ceiling windows overlooking your private oasis in the Southern Tip of Celebration. Upon entering the foyer you are greeted by the large ceramic tile flowing from the Foyer into the formal dining and Family Room. The kitchen area includes newer STAINLESS STEEL Side by Side Fridge, Dishwasher, Microwave and 30" Electric Glass Top Range, Granite counter tops, double basin sink with one handle deck mount pull out faucet, breakfast bar, solid oak harvest gold 48" cabinets embellished with brushed nickel hardware and cozy breakfast nook. The main living area/dining room combo is spacious and gives generous amount of room to unwind whether on your couch or your private balcony. Moving on, the master suite is adorned with an expansive tray ceiling, Brazilian-Cherry laminate flooring, large walk in closet and master bath with dual vanity sinks, his and her cabinets and separate tub and shower. The secondary bedroom has beautiful views of Conservation, matching Brazilian Cherry Laminate flooring flanked by the second bath which has solid surface counters, and tub/shower combo. Bedroom #3 could double as guest room or study and is separate from the rest of the main living area with warm tones laminate flooring adjacent to the 3rd bathroom with walk-in shower. Abutting is a walk in laundry room. Unit includes sought after private 1 CAR GARAGE as well as LOCKED STORAGE SPACE. Building has an elevator. A five minute stroll to the private "Artisan Park Resident's" only Clubhouse...complete with Restaurant, Gym, Locker Rooms, Heated Pool & Spa, Social Rooms, Pool Tables, Big Screen TV's, Covered Outdoor Barbeque and Social Rooms. The Furniture is Negotiable upon request.
Location
State FL
County Osceola
Community Artisan Club Condo P3
Zoning OPUD
Interior
Interior Features Ceiling Fans(s), Eat-in Kitchen, Living Room/Dining Room Combo, Open Floorplan, Solid Surface Counters
Heating Central, Electric
Cooling Central Air
Flooring Ceramic Tile, Laminate
Fireplace false
Appliance Dishwasher, Disposal, Dryer, Microwave, Range, Refrigerator, Washer
Exterior
Exterior Feature Balcony
Garage Spaces 1.0
Community Features Deed Restrictions, Fitness Center, Playground, Pool, Sidewalks
Utilities Available Electricity Connected, Public, Underground Utilities
View Trees/Woods
Roof Type Shingle
Attached Garage true
Garage true
Private Pool No
Building
Story 3
Entry Level One
Foundation Slab
Sewer Public Sewer
Water Public
Structure Type Block
New Construction false
Construction Status Financing,Inspections
Schools
Elementary Schools Celebration K-8
Middle Schools Celebration K-8
High Schools Celebration High
Others
Pets Allowed Number Limit, Size Limit, Yes
HOA Fee Include Pool,Escrow Reserves Fund,Maintenance Structure,Maintenance Grounds,Recreational Facilities,Trash,Water
Senior Community No
Pet Size Small (16-35 Lbs.)
Ownership Fee Simple
Monthly Total Fees $942
Acceptable Financing Cash, Conventional
Membership Fee Required Required
Listing Terms Cash, Conventional
Num of Pet 2
Special Listing Condition None
Read Less
Want to know what your home might be worth? Contact us for a FREE valuation!

Our team is ready to help you sell your home for the highest possible price ASAP

© 2024 My Florida Regional MLS DBA Stellar MLS. All Rights Reserved.
Bought with CHARLES RUTENBERG REALTY ORLANDO
GET MORE INFORMATION





