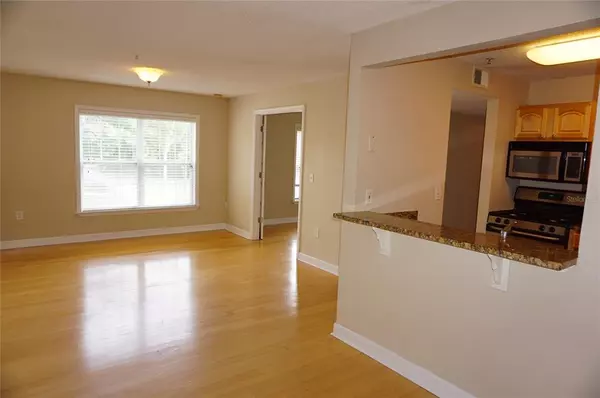$139,000
$137,000
1.5%For more information regarding the value of a property, please contact us for a free consultation.
2053 DIXIE BELLE DR #E Orlando, FL 32812
2 Beds
2 Baths
993 SqFt
Key Details
Sold Price $139,000
Property Type Condo
Sub Type Condominium
Listing Status Sold
Purchase Type For Sale
Square Footage 993 sqft
Price per Sqft $139
Subdivision Miriada Condo
MLS Listing ID O5943772
Sold Date 06/25/21
Bedrooms 2
Full Baths 2
Construction Status Appraisal,Financing
HOA Fees $341/mo
HOA Y/N Yes
Year Built 1994
Annual Tax Amount $1,780
Lot Size 10,454 Sqft
Acres 0.24
Property Description
Get busy living in this 2 bedroom 2 bath with den. Many use the den as a 3rd bedroom as it does have a closet. Features: Gated Community, Wood Floors, Granite Countertops, Gas Cooking, Stainless Steel Appliances and full size Washer/Dryer. Enjoy the lush landscaped grounds and take advantage of the dog walk area, picnic area, car wash as well as big pool, gym and tennis courts. Minutes to downtown, the airport and major roads with shopping just around the corner.
Location
State FL
County Orange
Community Miriada Condo
Zoning CONDO
Rooms
Other Rooms Den/Library/Office, Inside Utility
Interior
Interior Features Living Room/Dining Room Combo, Stone Counters
Heating Central, Electric
Cooling Central Air
Flooring Bamboo, Carpet, Ceramic Tile
Furnishings Unfurnished
Fireplace false
Appliance Dishwasher, Disposal, Dryer, Electric Water Heater, Ice Maker, Microwave, Range, Refrigerator, Washer
Laundry Inside
Exterior
Exterior Feature Sidewalk, Tennis Court(s)
Parking Features Common, Guest, None, Open
Community Features Fitness Center, Playground, Pool, Tennis Courts
Utilities Available BB/HS Internet Available, Electricity Connected, Natural Gas Connected, Public, Sewer Connected
Amenities Available Clubhouse, Fitness Center, Playground, Tennis Court(s)
Roof Type Shingle
Garage false
Private Pool No
Building
Lot Description City Limits
Story 2
Entry Level One
Foundation Slab
Sewer Public Sewer
Water Public
Structure Type Block,Stucco,Wood Frame
New Construction false
Construction Status Appraisal,Financing
Schools
Elementary Schools Dover Shores Elem
High Schools Boone High
Others
Pets Allowed Yes
HOA Fee Include Pool,Escrow Reserves Fund,Insurance,Maintenance Structure,Maintenance Grounds,Pool,Recreational Facilities,Sewer,Trash,Water
Senior Community No
Ownership Condominium
Monthly Total Fees $341
Acceptable Financing Cash, Conventional
Membership Fee Required Required
Listing Terms Cash, Conventional
Num of Pet 2
Special Listing Condition None
Read Less
Want to know what your home might be worth? Contact us for a FREE valuation!

Our team is ready to help you sell your home for the highest possible price ASAP

© 2025 My Florida Regional MLS DBA Stellar MLS. All Rights Reserved.
Bought with OLDE TOWN BROKERS INC
GET MORE INFORMATION





