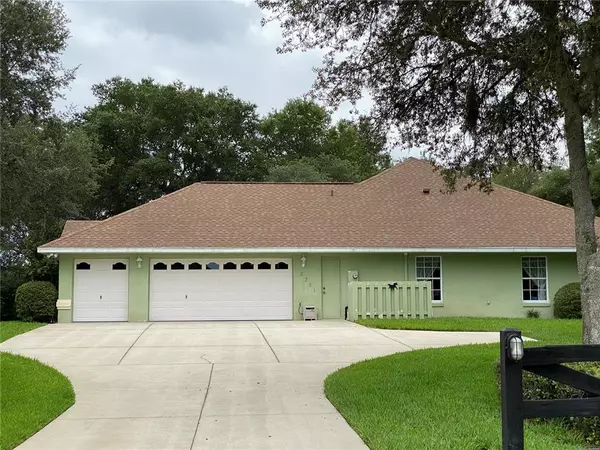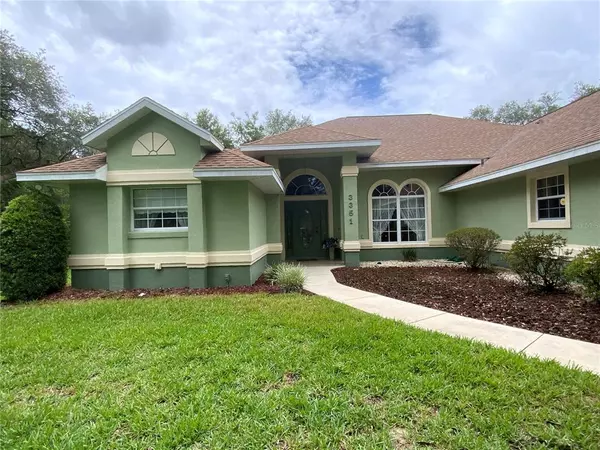$380,000
$399,900
5.0%For more information regarding the value of a property, please contact us for a free consultation.
3351 SW 52ND TER Ocala, FL 34474
3 Beds
3 Baths
2,252 SqFt
Key Details
Sold Price $380,000
Property Type Single Family Home
Sub Type Single Family Residence
Listing Status Sold
Purchase Type For Sale
Square Footage 2,252 sqft
Price per Sqft $168
Subdivision Timberwood Add 03
MLS Listing ID OM622301
Sold Date 08/06/21
Bedrooms 3
Full Baths 3
Construction Status Financing
HOA Fees $7/ann
HOA Y/N Yes
Year Built 1999
Annual Tax Amount $2,633
Lot Size 1.300 Acres
Acres 1.3
Lot Dimensions 189x300
Property Description
Looking for privacy and space in the middle of town? Here is your chance! A Gem in one of the most demanding neighborhoods in Ocala. What a lovely very well maintained home by the original owner nestled on a high rise corner lot of 1.30 acres, with mature landscaping. The 3 bedrooms 3 bath original and immaculate home pride of ownership features high ceilings, Formal living room and separate dining, the combine family room and spacious kitchen offers plenty of space for family entertainment, enclosed screened in porch to enjoy Florida's weather. Side Double car garage plus golf cart garage gives plenty of space for your vehicles .Timberwood is conveniently located to Ocala Breeder Sales (OBS), fine dining, shopping on Hwy 200 and minutes from the new World Equestrian Center. Newest AC, and Well Pump. Roof is original but no signs of leaks as per seller. NO animals farms allowed.
Location
State FL
County Marion
Community Timberwood Add 03
Zoning A1
Rooms
Other Rooms Breakfast Room Separate, Formal Dining Room Separate, Formal Living Room Separate, Inside Utility
Interior
Interior Features Ceiling Fans(s), Eat-in Kitchen, High Ceilings, Kitchen/Family Room Combo, Split Bedroom
Heating Electric, Heat Pump
Cooling Central Air
Flooring Carpet, Ceramic Tile
Fireplace false
Appliance Dishwasher, Microwave, Range, Refrigerator, Water Softener
Laundry Inside, Laundry Room
Exterior
Exterior Feature Irrigation System, Rain Gutters, Sprinkler Metered
Parking Features Driveway, Garage Faces Side
Garage Spaces 3.0
Fence Board, Wood
Community Features Deed Restrictions
Utilities Available Cable Available, Electricity Connected, Water Available
Roof Type Shingle
Porch Rear Porch, Screened
Attached Garage true
Garage true
Private Pool No
Building
Lot Description Corner Lot, Paved
Story 1
Entry Level One
Foundation Slab
Lot Size Range 1 to less than 2
Sewer Septic Tank
Water Well
Structure Type Concrete,Stucco
New Construction false
Construction Status Financing
Schools
Elementary Schools Saddlewood Elementary School
Middle Schools Liberty Middle School
High Schools West Port High School
Others
Pets Allowed Yes
HOA Fee Include Common Area Taxes
Senior Community No
Ownership Fee Simple
Monthly Total Fees $7
Acceptable Financing Cash, Conventional
Membership Fee Required Required
Listing Terms Cash, Conventional
Special Listing Condition None
Read Less
Want to know what your home might be worth? Contact us for a FREE valuation!

Our team is ready to help you sell your home for the highest possible price ASAP

© 2024 My Florida Regional MLS DBA Stellar MLS. All Rights Reserved.
Bought with DOVE ENTERPRISES REALTY & DEVE
GET MORE INFORMATION





