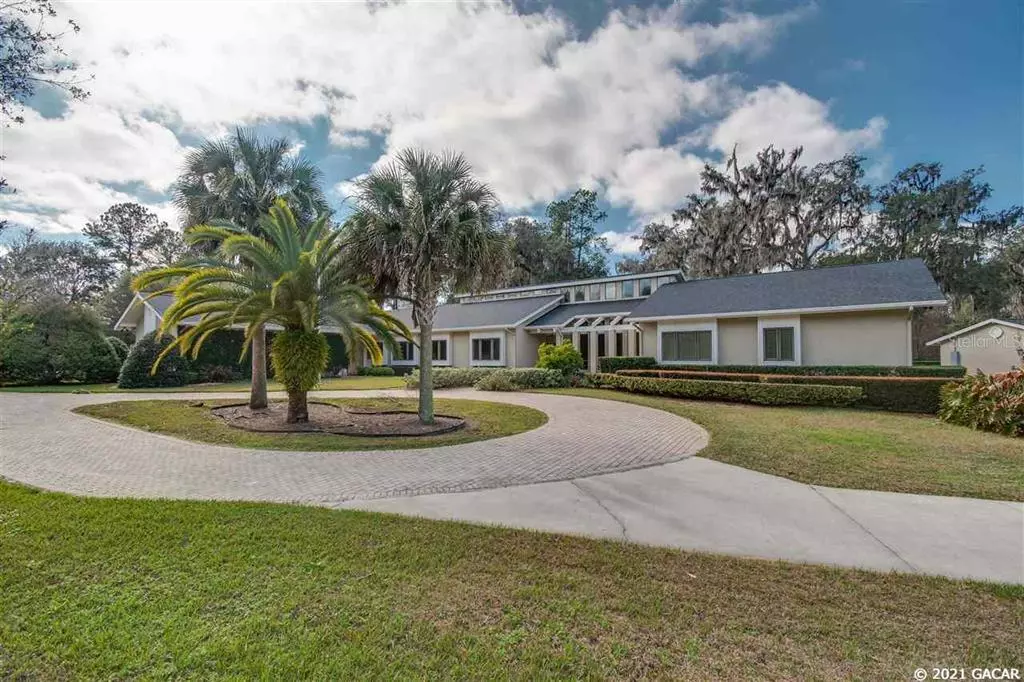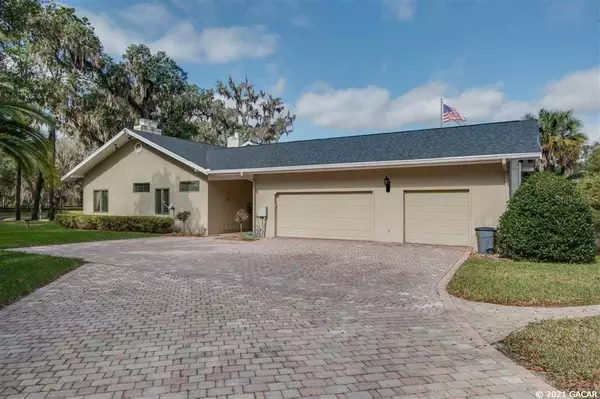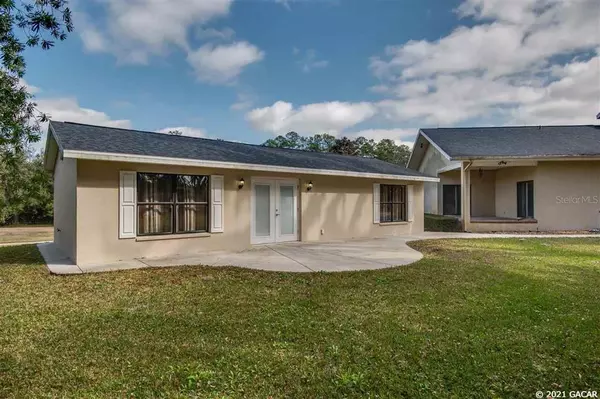$675,000
$749,000
9.9%For more information regarding the value of a property, please contact us for a free consultation.
12950 NW 82ND STREET RD Ocala, FL 34482
4 Beds
4 Baths
6,812 SqFt
Key Details
Sold Price $675,000
Property Type Single Family Home
Sub Type Farm
Listing Status Sold
Purchase Type For Sale
Square Footage 6,812 sqft
Price per Sqft $99
Subdivision Pinnacle Park
MLS Listing ID GC443218
Sold Date 12/30/21
Bedrooms 4
Full Baths 3
Half Baths 1
Construction Status No Contingency
HOA Fees $34/ann
HOA Y/N Yes
Year Built 1984
Annual Tax Amount $9,867
Lot Size 6.460 Acres
Acres 6.46
Property Description
Located on just under 6 and a half acres in the equine area of Pinnacle Park, a long drive ends in a circular courtyard at the front of the 4-bedroom, 3.5-bath main residence featuring tall cathedral ceilings, cherry wood and tile flooring, and tall floor-to-ceiling windows that allow the outside in. The eat-in kitchen is perfect for the chef of the house, with granite counters, large center island, breakfast bar, stainless steel appliances, and additional pantry space. The master suite is complete with a fireplace and additional area for a seating area or office space, walk-in closets, and en-suite with a large garden tub, walk-in shower, and dual vanities. The guest home is a 2-bedroom, 2-bathroom residence that comes fully furnished, and has an open concept and split floor plan. The farm also offers a pond, and includes a gently shaded private island with wooden bridge connecting to the main part of the property. A planned barn has been approved by the HOA, and there''s plenty of room for paddocks! This farm is a real horse country gem with plenty of potential to include finishing pieces for horses as desired, located near both HITS and the World Equestrian Center.
Location
State FL
County Marion
Community Pinnacle Park
Zoning A-1
Interior
Interior Features High Ceilings, Other, Split Bedroom
Heating Central, Electric, Heat Pump
Flooring Laminate, Tile, Wood
Appliance Cooktop, Dishwasher, Disposal, Electric Water Heater, Microwave, Oven, Refrigerator
Exterior
Exterior Feature Irrigation System
Parking Features Circular Driveway
Garage Spaces 2.0
Fence Barbed Wire
Community Features Deed Restrictions, Horses Allowed
Waterfront Description Pond
Roof Type Shingle
Attached Garage true
Garage true
Private Pool No
Building
Lot Description Cleared, Corner Lot, Pasture
Lot Size Range 5 to less than 10
Sewer Septic Tank
Water Well
Architectural Style Other
Structure Type Frame,Stucco
Construction Status No Contingency
Schools
Elementary Schools Fessenden Elementary School
Middle Schools Howard Middle School
High Schools West Port High School
Others
HOA Fee Include Other
Acceptable Financing Cash, Conventional
Membership Fee Required Required
Listing Terms Cash, Conventional
Read Less
Want to know what your home might be worth? Contact us for a FREE valuation!

Our team is ready to help you sell your home for the highest possible price ASAP

© 2024 My Florida Regional MLS DBA Stellar MLS. All Rights Reserved.
Bought with SHOWCASE PROPERTIES OF CENTRAL

GET MORE INFORMATION





