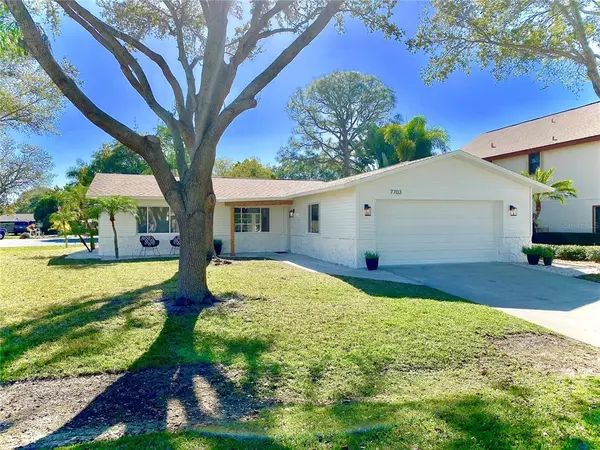$555,000
$550,000
0.9%For more information regarding the value of a property, please contact us for a free consultation.
7703 22ND AVE W Bradenton, FL 34209
3 Beds
2 Baths
1,694 SqFt
Key Details
Sold Price $555,000
Property Type Single Family Home
Sub Type Single Family Residence
Listing Status Sold
Purchase Type For Sale
Square Footage 1,694 sqft
Price per Sqft $327
Subdivision Palma Sola Bay Estates
MLS Listing ID A4521559
Sold Date 02/15/22
Bedrooms 3
Full Baths 2
Construction Status Appraisal,Financing,Inspections
HOA Y/N No
Year Built 1980
Annual Tax Amount $2,780
Lot Size 8,712 Sqft
Acres 0.2
Lot Dimensions 89.2x100
Property Description
Stunning transformation with this newly remodeled West Bradenton home on a corner lot. This is a Chefs kitchen for sure with lots of natural light flooding in from the many windows. This quiet neighborhood is located close to schools, shopping and the Anna Maria Island Beaches. Every aspect of this house has been touched and brought up to todays high standards for the discerning buyer. New roof, all new appliances, Flooring, Master bath, Kitchen, troweled Ceiling throughout, can lighting, Epoxy Garage Floor, Fresh landscape makes this feel like a tropical paradise in the middle of civilization. The corner lot gives this home a large feel with very little maintenance but lots of large tree cover to keep the house cool in the summer. If you have been looking for that move in ready home in West Bradenton near the beaches, this is it. Note: Property information received from third-party sources is considered reliable but is not guaranteed. All information should be independently verified by buyers and buyers agent.
Location
State FL
County Manatee
Community Palma Sola Bay Estates
Zoning RSF4.5
Direction W
Interior
Interior Features Ceiling Fans(s), Eat-in Kitchen, Open Floorplan, Solid Surface Counters, Solid Wood Cabinets, Thermostat
Heating Electric
Cooling Central Air
Flooring Linoleum
Fireplace false
Appliance Dishwasher, Disposal, Exhaust Fan, Microwave, Range, Range Hood, Refrigerator
Exterior
Exterior Feature Lighting
Garage Spaces 2.0
Utilities Available Cable Available, Electricity Connected, Sewer Connected
Roof Type Shingle
Attached Garage true
Garage true
Private Pool No
Building
Story 1
Entry Level One
Foundation Slab
Lot Size Range 0 to less than 1/4
Sewer Public Sewer
Water Public
Structure Type Vinyl Siding,Wood Frame
New Construction false
Construction Status Appraisal,Financing,Inspections
Others
Senior Community No
Ownership Fee Simple
Special Listing Condition None
Read Less
Want to know what your home might be worth? Contact us for a FREE valuation!

Our team is ready to help you sell your home for the highest possible price ASAP

© 2024 My Florida Regional MLS DBA Stellar MLS. All Rights Reserved.
Bought with HORIZON REALTY INTERNATIONAL

GET MORE INFORMATION





