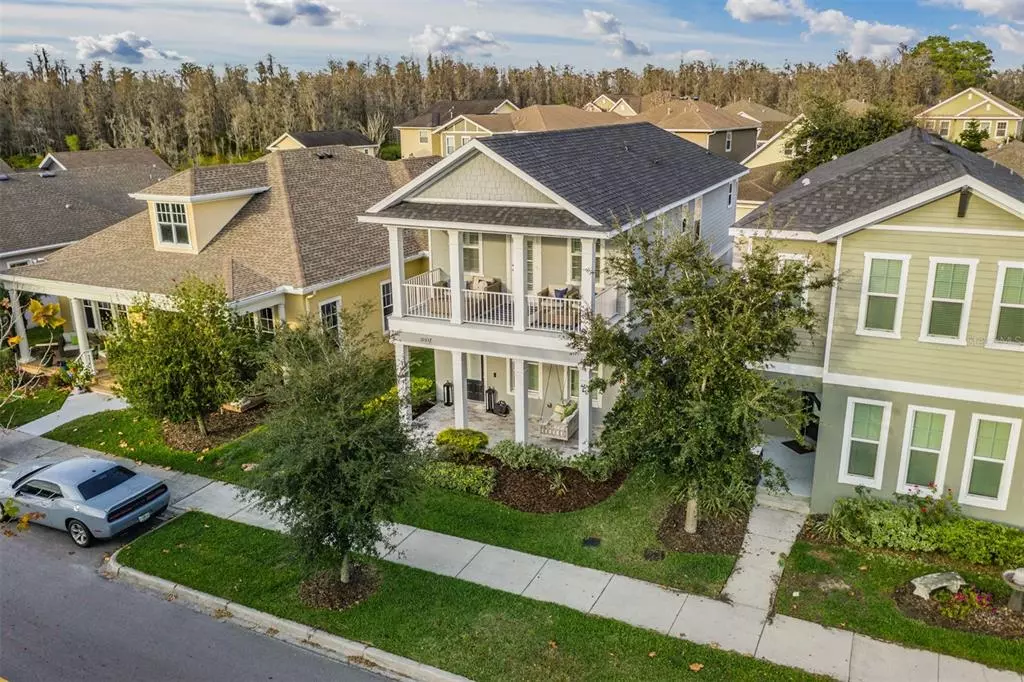$424,000
$389,900
8.7%For more information regarding the value of a property, please contact us for a free consultation.
10537 MARSHA DR New Port Richey, FL 34655
3 Beds
3 Baths
1,445 SqFt
Key Details
Sold Price $424,000
Property Type Single Family Home
Sub Type Single Family Residence
Listing Status Sold
Purchase Type For Sale
Square Footage 1,445 sqft
Price per Sqft $293
Subdivision Longleaf Nbrhd 3
MLS Listing ID W7841502
Sold Date 02/22/22
Bedrooms 3
Full Baths 2
Half Baths 1
Construction Status Inspections
HOA Fees $112/mo
HOA Y/N Yes
Year Built 2017
Annual Tax Amount $3,877
Lot Size 3,484 Sqft
Acres 0.08
Property Description
STUNNING 3 BEDROOM, 2.5 BATHROOM HOME LOADED WITH HIGH END UPGRADES IN HIGHLY SOUGHT LONGLEAF! This one is special! This gorgeous home's 1st floor features a wide open floorplan that combines the kitchen, family room, and dining room making it perfect for entertaining or spending quality time with family! This kitchen boasts 42" Wellborn cabinets topped with crown, Cambria Quartz countertops, Island with breakfast bar, stainless steel appliances, subway tile backsplash, and large pantry! All 3 bedrooms are located upstairs. The Master Bed/Bathroom features a tray ceiling, crown molding, walk-in closet, Dual Vanity, walk-in shower with glass enclosure, and leads out to the balcony that overlooks Owney Park! Bedrooms 2 and 3 are also upstairs and share a Jack and Jill Bathroom. Both bathrooms have upgraded sinks and are finished with porcelain tile imported from Italy! The laundry room is located upstairs and is equipped with a utility sink (Washer/Dryer are included). The floors throughout the entire home, including the bedrooms, are covered with high end "Duchateau Riverstone Danube Oil finished hardwood" flooring! The stairs are covered with solid White Oak and are stained to match the flooring with white risers! Other amazing interior features include its Plantation Shutters, upgraded light fixtures, upgraded faucets, and water softener! Outside, the front porch features Natural Stone Travertine Pavers and a Sunday porch swing from Ballard Design! The 2 car, rear loading garage leads out to the extra long driveway providing extra parking space for your guests! All of this in the highly sought green community of Longleaf which provides easy access to Tampa and Clearwater! Longleaf amenities include shops/restaurants, clubhouse, heated pool/spa, parks, playgrounds, walking trail, tennis/beach volleyball/basketball courts, baseball field, and plenty of community events throughout the year! Longleaf Elementary and Longleaf learning center located within the neighborhood! (CDD fee is included in tax figure) (No flood insurance required)
Location
State FL
County Pasco
Community Longleaf Nbrhd 3
Zoning MPUD
Rooms
Other Rooms Attic, Inside Utility
Interior
Interior Features Ceiling Fans(s), Crown Molding, Living Room/Dining Room Combo, Open Floorplan, Solid Wood Cabinets, Stone Counters, Thermostat, Tray Ceiling(s), Walk-In Closet(s), Window Treatments
Heating Baseboard, Central
Cooling Central Air
Flooring Ceramic Tile, Wood
Fireplace false
Appliance Dishwasher, Disposal, Dryer, Electric Water Heater, Microwave, Range, Refrigerator, Washer
Laundry Inside, Laundry Room, Upper Level
Exterior
Exterior Feature Irrigation System, Sidewalk
Parking Features Driveway, Garage Door Opener, Garage Faces Rear
Garage Spaces 2.0
Community Features Deed Restrictions, Fishing, Golf Carts OK, Irrigation-Reclaimed Water, Park, Playground, Pool, Sidewalks, Tennis Courts
Utilities Available BB/HS Internet Available, Cable Connected, Electricity Connected, Sewer Connected, Street Lights, Underground Utilities
Amenities Available Clubhouse
View Park/Greenbelt, Trees/Woods
Roof Type Shingle
Porch Covered, Front Porch
Attached Garage true
Garage true
Private Pool No
Building
Lot Description Sidewalk, Paved
Story 2
Entry Level Two
Foundation Slab
Lot Size Range 0 to less than 1/4
Sewer Public Sewer
Water Public
Structure Type Block
New Construction false
Construction Status Inspections
Schools
Elementary Schools Longleaf Elementary-Po
Middle Schools River Ridge Middle-Po
High Schools River Ridge High-Po
Others
Pets Allowed Yes
HOA Fee Include Maintenance Grounds,Trash
Senior Community No
Ownership Fee Simple
Monthly Total Fees $112
Acceptable Financing Cash, Conventional, FHA, VA Loan
Membership Fee Required Required
Listing Terms Cash, Conventional, FHA, VA Loan
Special Listing Condition None
Read Less
Want to know what your home might be worth? Contact us for a FREE valuation!

Our team is ready to help you sell your home for the highest possible price ASAP

© 2024 My Florida Regional MLS DBA Stellar MLS. All Rights Reserved.
Bought with EXIT BAYSHORE REALTY
GET MORE INFORMATION





