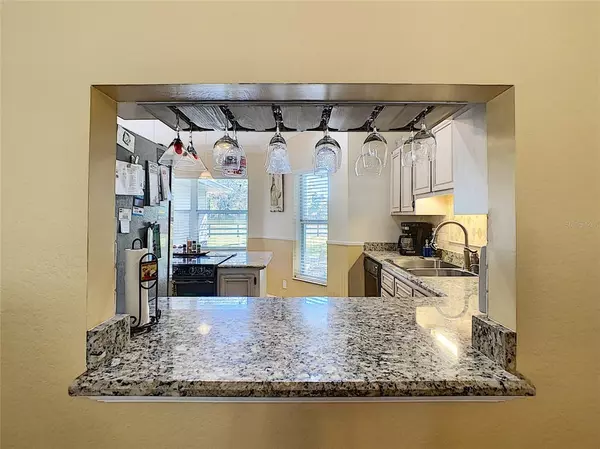$400,000
$400,000
For more information regarding the value of a property, please contact us for a free consultation.
3782 SW 54TH CT Ocala, FL 34474
3 Beds
2 Baths
2,001 SqFt
Key Details
Sold Price $400,000
Property Type Single Family Home
Sub Type Single Family Residence
Listing Status Sold
Purchase Type For Sale
Square Footage 2,001 sqft
Price per Sqft $199
Subdivision Timberwood Add 03
MLS Listing ID U8146795
Sold Date 03/01/22
Bedrooms 3
Full Baths 2
Construction Status Appraisal,Financing,Inspections
HOA Fees $7/ann
HOA Y/N Yes
Year Built 1994
Annual Tax Amount $2,207
Lot Size 1.170 Acres
Acres 1.17
Property Description
One or more photo(s) has been virtually staged. Beautiful home sitting on over 1 acre of land. Spacious home is 2000 sqft with 3 bedroom 2 bath and great outdoor features. The large living room has a beautiful working wood-burning fireplace accented with stone. Gorgeous kitchen with granite countertops, range built into the island, and plenty of cabinets. The dining area is spacious enough for hosting. French doors open into the large owner's suite with 2 walk-in closets right into the en suite where you can relax in the partially sunken tub. The home has a split floor plan and each bathroom has a separate tub and shower. The laundry is inside and right next to the 2 car garage attached to the home. There is an additional second 1200 sq. ft. detached garage for parking, storage, or workshop. Behind the detached garage are a concrete pad and a second roll-up door for additional access to the workshop. The outdoor kitchen is in the large enclosed patio. Enough seating area for entertaining and still plenty leftover space to do anything you can dream of. Situated near shopping and dining and so much more that Ocala offers. The owner will replace the roof prior to closing, a new roof for a new owner. Come see how you should be living.
Location
State FL
County Marion
Community Timberwood Add 03
Zoning A1
Interior
Interior Features Ceiling Fans(s), Eat-in Kitchen, High Ceilings, Living Room/Dining Room Combo, Solid Wood Cabinets, Stone Counters, Vaulted Ceiling(s), Walk-In Closet(s)
Heating Electric, Heat Pump
Cooling Central Air
Flooring Carpet, Laminate
Fireplaces Type Wood Burning
Furnishings Unfurnished
Fireplace true
Appliance Dishwasher, Disposal, Microwave, Range, Refrigerator
Laundry Inside, Laundry Room
Exterior
Exterior Feature Fence, Outdoor Kitchen
Parking Features Boat, Driveway, Oversized, Parking Pad, Workshop in Garage
Garage Spaces 4.0
Utilities Available Cable Connected, Electricity Connected, Water Connected
Roof Type Shingle
Attached Garage true
Garage true
Private Pool No
Building
Entry Level One
Foundation Slab
Lot Size Range 1 to less than 2
Sewer Septic Tank
Water Well
Structure Type Block
New Construction false
Construction Status Appraisal,Financing,Inspections
Others
Pets Allowed Yes
Senior Community No
Ownership Fee Simple
Monthly Total Fees $7
Acceptable Financing Cash, Conventional
Membership Fee Required Required
Listing Terms Cash, Conventional
Special Listing Condition None
Read Less
Want to know what your home might be worth? Contact us for a FREE valuation!

Our team is ready to help you sell your home for the highest possible price ASAP

© 2024 My Florida Regional MLS DBA Stellar MLS. All Rights Reserved.
Bought with STELLAR NON-MEMBER OFFICE
GET MORE INFORMATION





