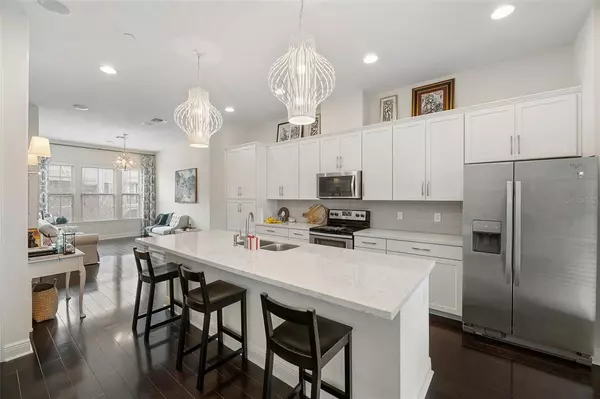$391,000
$399,999
2.2%For more information regarding the value of a property, please contact us for a free consultation.
184 SUN PALM LN Altamonte Springs, FL 32701
3 Beds
4 Baths
1,924 SqFt
Key Details
Sold Price $391,000
Property Type Townhouse
Sub Type Townhouse
Listing Status Sold
Purchase Type For Sale
Square Footage 1,924 sqft
Price per Sqft $203
Subdivision Enclave At Altamonte - A Rep
MLS Listing ID O6004058
Sold Date 03/22/22
Bedrooms 3
Full Baths 3
Half Baths 1
HOA Fees $304/qua
HOA Y/N Yes
Year Built 2015
Annual Tax Amount $3,517
Lot Size 871 Sqft
Acres 0.02
Property Description
Welcome to the ORIGINAL BUILDER MODEL in Enclave at Altamonte. This heavily-upgraded 3-story townhome is situated in one of the best locations in the entire Orlando area. The 1,900+ sq/ft living area is absolutely gorgeous & offers a highly-desirable 3 bed + 3.5 bath floorplan. Main level has hardwood flooring throughout & is anchored by a stunning gourmet kitchen with 42” designer cabinets, stainless steel appliances, huge eat-in island, & quartz counter tops. Just off the kitchen, you’ll find formal living & dining areas that are perfect for entertaining or can be used as extra home office space! Enjoy your morning coffee or an evening beverage on your lovely private porch! The home's 3 levels are connected by a beautiful hardwood split staircase. Top floor offers a spacious primary suite that has a luxurious en-suite bathroom with modern tiling, large shower, & double vanities. Guest bedroom with adjacent bath & laundry room are at the opposite end of the hallway. The ground level is essentially its own private bedroom suite with an attached bath & could be used as a great space for your guests! Unit also includes high-end designer lighting & fans, elegant wood finishes, 10’ ceilings + 8’ doors, big closets, upgraded bathrooms, surround sound speakers, & 2 car garage. Built with powerhouse GREEN Package that saves on energy expenses! Programmable thermostats included along with efficient HVAC, hot water heater, lighting, windows & plumbing. Enjoy easy, maintenance free living in this wonderful community with cabana, fire pit, oversized swimming pool & playground. Great alternative to a single-family home amidst this low inventory market! Popular retail shops, high-end restaurants, Publix + Whole Foods, Advent Health, Sun Rail, + Cranes Roost Park are all within a short drive. Close proximity to I-4 & 436 makes for very easy commutes to Downtown Orlando, Disney, the airport, & east coast beaches. Come check this one out, you will be VERY impressed!
Location
State FL
County Seminole
Community Enclave At Altamonte - A Rep
Zoning RES
Rooms
Other Rooms Inside Utility
Interior
Interior Features Ceiling Fans(s), Eat-in Kitchen, Living Room/Dining Room Combo, Open Floorplan, Solid Surface Counters, Thermostat
Heating Central
Cooling Central Air
Flooring Carpet, Ceramic Tile, Wood
Furnishings Unfurnished
Fireplace false
Appliance Dishwasher, Disposal, Microwave, Range, Refrigerator
Laundry Inside, Laundry Room
Exterior
Exterior Feature Balcony, Irrigation System, Lighting
Parking Features Common, Garage Door Opener, Garage Faces Rear, Open
Garage Spaces 2.0
Community Features Playground, Pool, Sidewalks
Utilities Available Cable Available, Electricity Available, Public, Sewer Connected, Street Lights, Underground Utilities, Water Available
Amenities Available Maintenance, Playground, Pool
Roof Type Shingle
Porch Covered, Patio
Attached Garage true
Garage true
Private Pool No
Building
Lot Description City Limits, Sidewalk, Paved
Story 3
Entry Level Three Or More
Foundation Slab
Lot Size Range 0 to less than 1/4
Sewer Public Sewer
Water Public
Architectural Style Traditional
Structure Type Block, Wood Frame
New Construction false
Schools
Elementary Schools Lake Orienta Elementary
Middle Schools Milwee Middle
High Schools Lyman High
Others
Pets Allowed Yes
HOA Fee Include Pool, Maintenance Structure, Maintenance Grounds, Pool, Trash
Senior Community No
Ownership Fee Simple
Monthly Total Fees $304
Acceptable Financing Cash, Conventional, VA Loan
Membership Fee Required Required
Listing Terms Cash, Conventional, VA Loan
Special Listing Condition None
Read Less
Want to know what your home might be worth? Contact us for a FREE valuation!

Our team is ready to help you sell your home for the highest possible price ASAP

© 2024 My Florida Regional MLS DBA Stellar MLS. All Rights Reserved.
Bought with COLDWELL BANKER RESIDENTIAL RE

GET MORE INFORMATION





