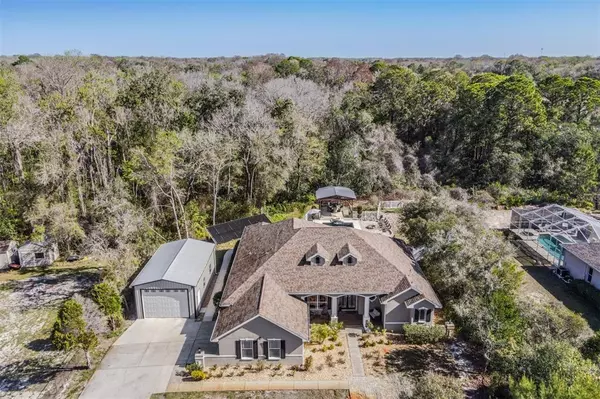$640,000
$650,000
1.5%For more information regarding the value of a property, please contact us for a free consultation.
11009 LAKEVIEW DR New Port Richey, FL 34654
4 Beds
3 Baths
2,250 SqFt
Key Details
Sold Price $640,000
Property Type Single Family Home
Sub Type Single Family Residence
Listing Status Sold
Purchase Type For Sale
Square Footage 2,250 sqft
Price per Sqft $284
Subdivision Acreage
MLS Listing ID U8152894
Sold Date 04/12/22
Bedrooms 4
Full Baths 3
Construction Status Appraisal,Financing,Inspections
HOA Y/N No
Year Built 1998
Annual Tax Amount $3,534
Lot Size 1.640 Acres
Acres 1.64
Property Description
Welcome to this elegant single family home, sitting on 1.64 acres of paradise in the highly desirable gated community of Golden Acres Reserves! Gated community with NO HOA Fees. Upon entrance you are greeted by a formal living room, updated kitchen, and family room with cozy fire place. New Carpet just installed in 2 of the bedrooms. The family room leads out to your backyard Oasis. Enjoy your solar heated, salt water swimming pool with new Salt system. It also has an outdoor kitchen, fire pit, and gazebo with new metal roof for all your entertaining needs. If you have lots of toys, this home features a detached 18 x 30 insulated garage. There are tons of updates to include: kitchen remodeled in 2020, new metal roof on gazebo, hybrid hot water heater, owens and corning platinum warranty on roof (25 yr labor-50 year shingles), owned water softner, and blinds , keyless entry, and ring alarm system with 4 cameras. This home is located close to the expressway, great restaurants, and beaches.
Location
State FL
County Pasco
Community Acreage
Zoning R4
Interior
Interior Features High Ceilings, Kitchen/Family Room Combo, Open Floorplan, Split Bedroom, Walk-In Closet(s)
Heating Central
Cooling Central Air
Flooring Carpet, Tile, Wood
Fireplaces Type Electric
Fireplace true
Appliance Dishwasher, Refrigerator, Water Softener
Exterior
Exterior Feature Outdoor Kitchen
Parking Features Driveway
Garage Spaces 2.0
Pool Salt Water, Solar Heat
Utilities Available BB/HS Internet Available, Electricity Connected, Street Lights
Roof Type Shingle
Attached Garage true
Garage true
Private Pool Yes
Building
Story 1
Entry Level One
Foundation Slab
Lot Size Range 1 to less than 2
Sewer Septic Tank
Water Well
Structure Type Stucco
New Construction false
Construction Status Appraisal,Financing,Inspections
Others
Senior Community No
Ownership Fee Simple
Acceptable Financing Cash, Conventional, FHA, VA Loan
Listing Terms Cash, Conventional, FHA, VA Loan
Special Listing Condition None
Read Less
Want to know what your home might be worth? Contact us for a FREE valuation!

Our team is ready to help you sell your home for the highest possible price ASAP

© 2025 My Florida Regional MLS DBA Stellar MLS. All Rights Reserved.
Bought with KELLER WILLIAMS ST PETE REALTY
GET MORE INFORMATION





