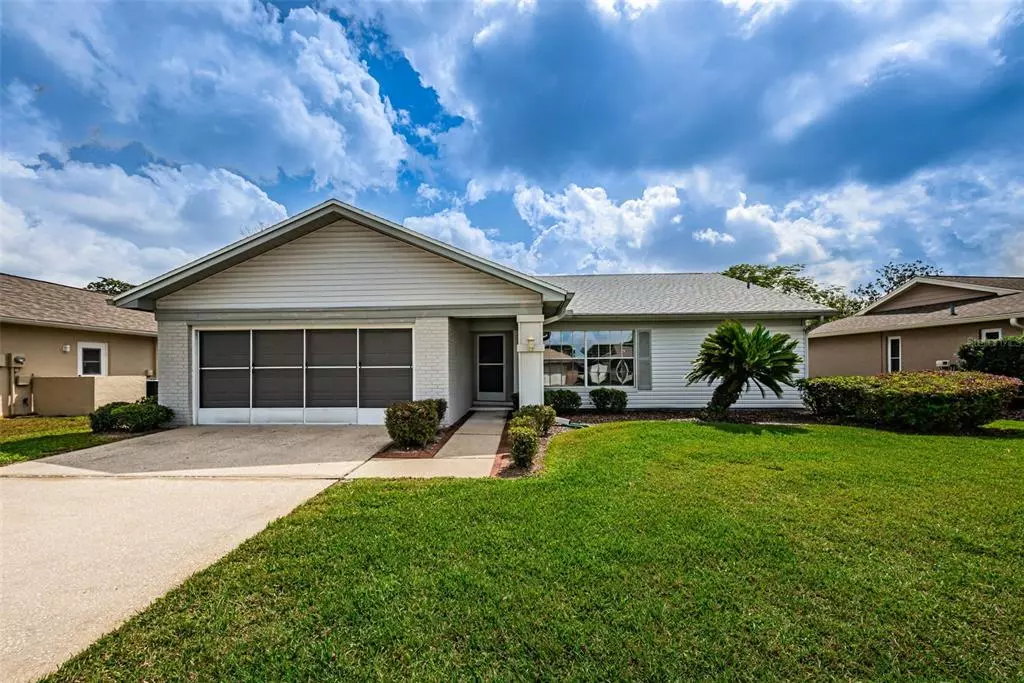$320,000
$295,000
8.5%For more information regarding the value of a property, please contact us for a free consultation.
3528 HOGAN DR New Port Richey, FL 34655
2 Beds
2 Baths
1,446 SqFt
Key Details
Sold Price $320,000
Property Type Single Family Home
Sub Type Single Family Residence
Listing Status Sold
Purchase Type For Sale
Square Footage 1,446 sqft
Price per Sqft $221
Subdivision Fairway Spgs
MLS Listing ID W7842935
Sold Date 04/13/22
Bedrooms 2
Full Baths 2
Construction Status Financing,Inspections
HOA Fees $26/ann
HOA Y/N Yes
Year Built 1983
Annual Tax Amount $1,178
Lot Size 6,969 Sqft
Acres 0.16
Property Description
PRIDE OF OWNERSHIP - ORIGINAL OWNER - EXCELLENT LOCATION - GREAT SCHOOLS - MUST SEE! Do not miss this extremely well maintained home located in the highly sought after Fairway Springs community centrally located in New Port Richey just off the Hwy 54 corridor with easy access to everything you need. The meticulous, well groomed lawn invites you into this light bright home. The split floor plan features 2 spacious bedrooms, 2 baths, 2 car garage with 1446 square feet of heated and air conditioned living space including a formal living room, dining area, family room with a wood burning fireplace and a screened in back lanai to enjoy your morning coffee on. The owner's suite is spacious with a sliding glass door accessing the screened in lanai, a large walk in closet and a private bath with a walk in shower. The secondary bedroom is on the other side of the home with a pocket door off the hallway to create privacy along with the guest/second bathroom. The galley kitchen features a new dishwasher (2021), newer refrigerator (2018) with LED lighting (2021), free standing microwave and pantry shelves all overlooking the family room and the designated dining space for easy entertaining. Additional highlights and focal points of this home include PLANTATION SHUTTERS, SOARING CATHEDRAL CEILINGS, BRAND NEW HOT WATER HEATER (2/2022), Roof (2015), HVAC (2015), newer paint, new garage door opener (6/2021), INSIDE LAUNDRY CLOSET OFF THE KITCHEN including the WASHER & DRYER, irrigation system, outdoor screened in lanai with new screens and a oversized 2 car garage with an extra niche for storage plus a service door to the exterior of the home for all your gardening needs and so much more. Fairway Springs has a CLUBHOUSE next to the COMMUNITY POOL for its residents and the HOA dues are low with NO CDD fees for this community. Close to schools, medical facilities, shopping, restaurants, golf courses, Starkey Park and more. MUST SEE - WON'T LAST! YOU WILL LOVE TO CALL THIS PLACE HOME!
Location
State FL
County Pasco
Community Fairway Spgs
Zoning R4
Rooms
Other Rooms Family Room, Formal Living Room Separate, Inside Utility
Interior
Interior Features Cathedral Ceiling(s), Ceiling Fans(s), Master Bedroom Main Floor, Open Floorplan, Split Bedroom, Vaulted Ceiling(s), Walk-In Closet(s), Window Treatments
Heating Central
Cooling Central Air
Flooring Carpet, Ceramic Tile
Fireplaces Type Family Room, Wood Burning
Fireplace true
Appliance Dishwasher, Disposal, Dryer, Range, Range Hood, Refrigerator, Washer
Laundry In Kitchen, Laundry Closet
Exterior
Exterior Feature Irrigation System, Sidewalk, Sliding Doors
Parking Features Driveway, Garage Door Opener
Garage Spaces 2.0
Community Features Deed Restrictions, Pool, Sidewalks
Utilities Available Public
Amenities Available Clubhouse, Fence Restrictions, Pool
Roof Type Shingle
Porch Enclosed, Screened
Attached Garage true
Garage true
Private Pool No
Building
Lot Description FloodZone, Sidewalk, Paved
Story 1
Entry Level One
Foundation Slab
Lot Size Range 0 to less than 1/4
Sewer Public Sewer
Water Public
Architectural Style Florida
Structure Type Block
New Construction false
Construction Status Financing,Inspections
Schools
Elementary Schools Longleaf Elementary-Po
Middle Schools Seven Springs Middle-Po
High Schools J.W. Mitchell High-Po
Others
Pets Allowed Yes
HOA Fee Include Pool
Senior Community No
Ownership Fee Simple
Monthly Total Fees $26
Acceptable Financing Cash, Conventional, FHA, VA Loan
Membership Fee Required Required
Listing Terms Cash, Conventional, FHA, VA Loan
Special Listing Condition None
Read Less
Want to know what your home might be worth? Contact us for a FREE valuation!

Our team is ready to help you sell your home for the highest possible price ASAP

© 2025 My Florida Regional MLS DBA Stellar MLS. All Rights Reserved.
Bought with CHARLES RUTENBERG REALTY INC
GET MORE INFORMATION





