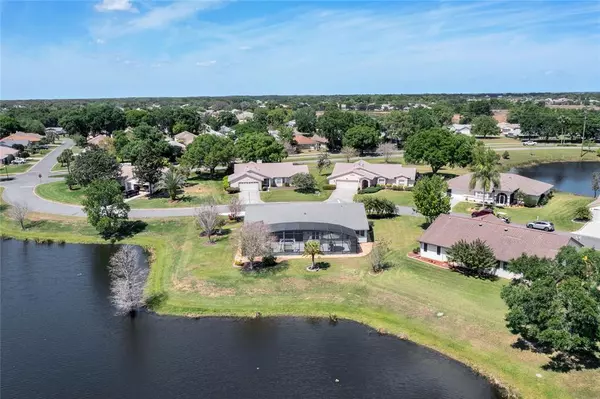$343,000
$349,900
2.0%For more information regarding the value of a property, please contact us for a free consultation.
26625 WIMBLEDON ST Leesburg, FL 34748
3 Beds
2 Baths
1,967 SqFt
Key Details
Sold Price $343,000
Property Type Single Family Home
Sub Type Single Family Residence
Listing Status Sold
Purchase Type For Sale
Square Footage 1,967 sqft
Price per Sqft $174
Subdivision Highland Lakes Ph 02A
MLS Listing ID O6013432
Sold Date 04/18/22
Bedrooms 3
Full Baths 2
Construction Status Inspections
HOA Fees $103/mo
HOA Y/N Yes
Year Built 1993
Annual Tax Amount $2,380
Lot Size 0.300 Acres
Acres 0.3
Lot Dimensions 130x100
Property Description
Your permanent vacation has finally begun! After years of hard work don't settle for a boring box without a view! Imagine having it ALL on the most gorgeous lake front lot available in Highland Lakes! This neighborhood is bustling with activity from people riding bikes, walking their dogs and actually being neighborly! One of the friendliest, well kept neighborhoods in the area! This home in particular has been meticulously kept inside and out with gorgeous tropical foliage and mature trees! A 6" reinforced circular driveway is RV rated to hold up to a 35' Class A motorhome! The original driveway has a 4' extension and a path was created to house the garbage cans neatly on the side of the home! The entry has a beautiful stone entry and a decorative screen door allows you to enjoy the breezy Florida weather with 20/20 no see um screens! Inside the space opens up with cathedral ceilings and a gorgeous water view through the massive lanai with new vinyl windows! The home has a mixture of brand new carpet in the perfect color, luxury vinyl plank floors and tile. The floors are even more neutral/subtle than in the pictures! All new window treatments also convey! The decorative lights and "fandaliers" add to the beautiful amber glow of the evening sunsets across the shore line! The primary suite has a wonderful Elfa closet system from The Container Store and the prettiest spa bathroom with Moen faucets, Kohler sinks, stellar quartz countertops and shaker style cabinetry. Exquisite Ballard Design mirrors are just icing on the cake to this lovely design! A jacuzzi tub is tucked under a large picture window and the shower has a door for privacy. The two additional bedrooms share a bathroom with Carrera marble vanity and trendy painted vanity. There's even an extra toilet with utility sink in the laundry, perfect when working in the yard!!! The home has new hardware on the doors, including keyless entry pad, many doors have been replaced as well. The home is PRISTINE! The kitchen has a playful vintage color scheme using Annie Sloan paint in bright white and duck egg blue..the perfect blue green with matte hardware! An artsy utensil rack was also added to complete this magazine worthy look! All appliances convey including new Kitchen Aid microwave and double convection oven! Although the house is fantastic, you'll likely find yourself enjoying the 1,000 sq ft screen enclosure overlooking the lake. This serene space allows you to enjoy nature without the bugs! Two large storage sheds and bench with storage stay with the home! Plenty of room for a hot tub or even a pool! Highland Lakes is a friendly, gated, laid back 55+ community located just minutes from Florida’s turnpike for easy accessibility to all Central Florida has to offer! The HOA includes a happening Clubhouse with a heated indoor pool, card, billiard and craft rooms! Enjoy dinners, clubs, bingo, concerts, socials and other planned activities year round! Outside, there’s so many ways to enjoy the Florida Sunshine! Take a swing at the driving range, followed by a swim in the refreshing pool! There’s everything from tennis and softball to pickle and bocce ball! The neighborhood offers Boat and RV storage and the Harris Chain of Lakes boat ramp is just 4 miles away! Be sure to check out the map showing all the amazing spots to travel by water, including Historic Downtown Mount Dora for lunch and shopping!
Location
State FL
County Lake
Community Highland Lakes Ph 02A
Zoning PUD
Interior
Interior Features Cathedral Ceiling(s), Ceiling Fans(s), Eat-in Kitchen, High Ceilings, Master Bedroom Main Floor, Open Floorplan, Skylight(s), Solid Surface Counters, Split Bedroom, Stone Counters, Vaulted Ceiling(s), Walk-In Closet(s), Window Treatments
Heating Central, Natural Gas
Cooling Central Air
Flooring Carpet, Tile, Vinyl
Fireplace false
Appliance Dishwasher, Disposal, Dryer, Microwave, Range, Refrigerator, Washer
Laundry Inside, Laundry Room, Other
Exterior
Exterior Feature Irrigation System, Rain Gutters, Sliding Doors, Storage
Parking Features Circular Driveway, Driveway, Garage Door Opener, Golf Cart Parking, Guest, Other, Oversized, Parking Pad
Garage Spaces 2.0
Community Features Association Recreation - Owned, Buyer Approval Required, Fitness Center, Gated, Golf Carts OK, Pool, Tennis Courts, Water Access
Utilities Available Cable Connected, Electricity Connected, Natural Gas Connected, Public, Underground Utilities
Amenities Available Fitness Center, Pool, Tennis Court(s)
Waterfront Description Lake
View Y/N 1
Water Access 1
Water Access Desc Lake
View Garden, Water
Roof Type Shingle
Porch Covered, Enclosed, Patio, Porch, Rear Porch, Screened
Attached Garage true
Garage true
Private Pool No
Building
Lot Description Corner Lot, Oversized Lot, Paved
Story 1
Entry Level One
Foundation Slab
Lot Size Range 1/4 to less than 1/2
Sewer Public Sewer
Water Public
Architectural Style Florida
Structure Type Vinyl Siding, Wood Frame
New Construction false
Construction Status Inspections
Others
Pets Allowed Yes
HOA Fee Include Management, Private Road, Recreational Facilities
Senior Community Yes
Ownership Fee Simple
Monthly Total Fees $103
Acceptable Financing Cash, Conventional, FHA, VA Loan
Membership Fee Required Required
Listing Terms Cash, Conventional, FHA, VA Loan
Special Listing Condition None
Read Less
Want to know what your home might be worth? Contact us for a FREE valuation!

Our team is ready to help you sell your home for the highest possible price ASAP

© 2024 My Florida Regional MLS DBA Stellar MLS. All Rights Reserved.
Bought with WEMERT GROUP REALTY LLC

GET MORE INFORMATION





