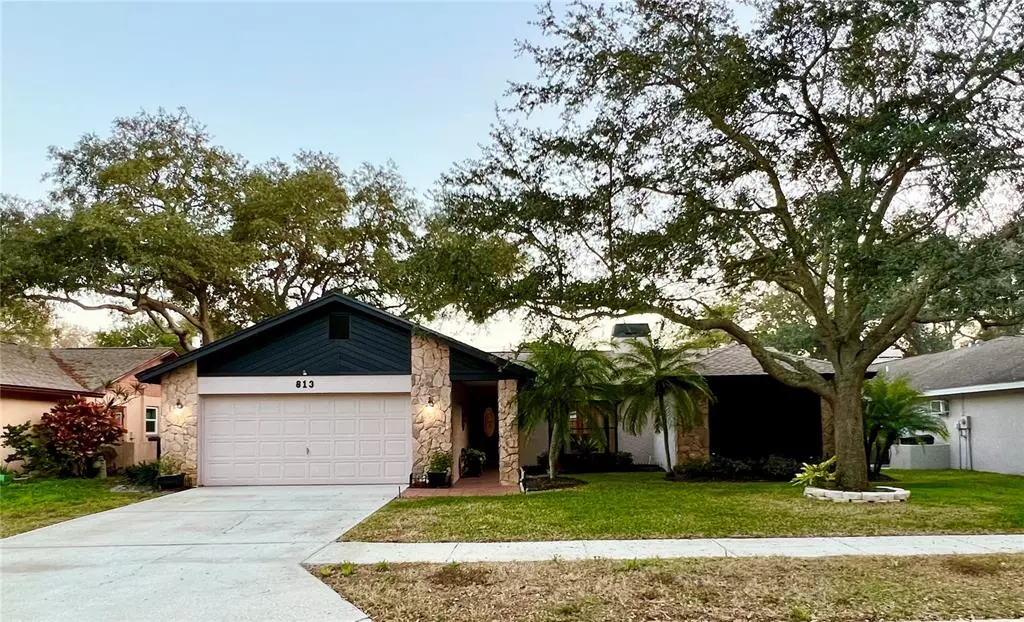$506,000
$469,900
7.7%For more information regarding the value of a property, please contact us for a free consultation.
813 13TH CT SW Largo, FL 33770
3 Beds
2 Baths
1,813 SqFt
Key Details
Sold Price $506,000
Property Type Single Family Home
Sub Type Single Family Residence
Listing Status Sold
Purchase Type For Sale
Square Footage 1,813 sqft
Price per Sqft $279
Subdivision Moss Ridge
MLS Listing ID U8153907
Sold Date 04/18/22
Bedrooms 3
Full Baths 2
Construction Status Inspections
HOA Y/N No
Year Built 1985
Annual Tax Amount $2,365
Lot Size 7,405 Sqft
Acres 0.17
Lot Dimensions 70x108
Property Description
This remarkable home is sure to wow you from the moment you walk through the front entrance to the time you get to the back yard. You will be impressed with the space this home has inside and out. Vaulted ceilings in the dining room, living room and master bedroom with skylights. The split bedroom plan gives your guests their own end of the house. 3 XL bedrooms and both bathrooms have double sinks. The master bathroom has a tub/shower combo on one side and a extra shower. Walk in closets in every room and very spacious throughout this 1800+ sq ft home. The kitchen is updated with stainless steel appliances and a island with cabinets for storage and extra counter space. Eat-in dinette area with the bay window is perfect to let the light shine in. There is also an inside laundry room between the kitchen and 2 car garage. extra refrigerator will stay in the garage. Roof new in November 2019. A/C new in 2016. The living room features a modern wood burning fireplace and the main living areas have laminate wood floors. There area french doors off the living room and sliders off master bedroom and 2nd bedroom to the rear screened Lanai that is perfect for entertainment with friends to enjoy cookouts or get togethers. Everything is in great condition. Mr. and Mrs. CLEAN live here and it shows pride of ownership. If your looking for a clean well kept larger home on a great street with no through traffic this is the home for you. Make your appointment today and secure this home for your family.
Location
State FL
County Pinellas
Community Moss Ridge
Zoning RES
Direction SW
Rooms
Other Rooms Formal Living Room Separate, Inside Utility
Interior
Interior Features Cathedral Ceiling(s), Ceiling Fans(s), Eat-in Kitchen, High Ceilings, Kitchen/Family Room Combo, Open Floorplan, Skylight(s), Split Bedroom, Vaulted Ceiling(s), Walk-In Closet(s), Window Treatments
Heating Central, Electric
Cooling Central Air
Flooring Carpet, Ceramic Tile, Laminate
Fireplaces Type Wood Burning
Furnishings Unfurnished
Fireplace true
Appliance Dishwasher, Disposal, Dryer, Electric Water Heater, Microwave, Range, Refrigerator, Washer, Water Softener
Laundry Inside, Laundry Room
Exterior
Exterior Feature French Doors, Irrigation System, Rain Gutters, Sidewalk, Sliding Doors, Sprinkler Metered
Parking Features Garage Door Opener, Oversized
Garage Spaces 2.0
Fence Wood
Community Features None
Utilities Available Cable Available, Public, Sewer Connected, Sprinkler Meter, Street Lights
Roof Type Membrane, Shingle
Porch Covered, Porch, Rear Porch, Screened
Attached Garage true
Garage true
Private Pool No
Building
Lot Description Cul-De-Sac, City Limits, Sidewalk, Street Dead-End, Paved
Entry Level One
Foundation Slab
Lot Size Range 0 to less than 1/4
Sewer Public Sewer
Water Public
Architectural Style Ranch
Structure Type Block, Stucco
New Construction false
Construction Status Inspections
Schools
Elementary Schools Ridgecrest Elementary-Pn
Middle Schools Largo Middle-Pn
High Schools Largo High-Pn
Others
Pets Allowed Yes
Senior Community No
Ownership Fee Simple
Acceptable Financing Cash, Conventional, FHA, VA Loan
Listing Terms Cash, Conventional, FHA, VA Loan
Special Listing Condition None
Read Less
Want to know what your home might be worth? Contact us for a FREE valuation!

Our team is ready to help you sell your home for the highest possible price ASAP

© 2024 My Florida Regional MLS DBA Stellar MLS. All Rights Reserved.
Bought with EXP REALTY LLC

GET MORE INFORMATION





