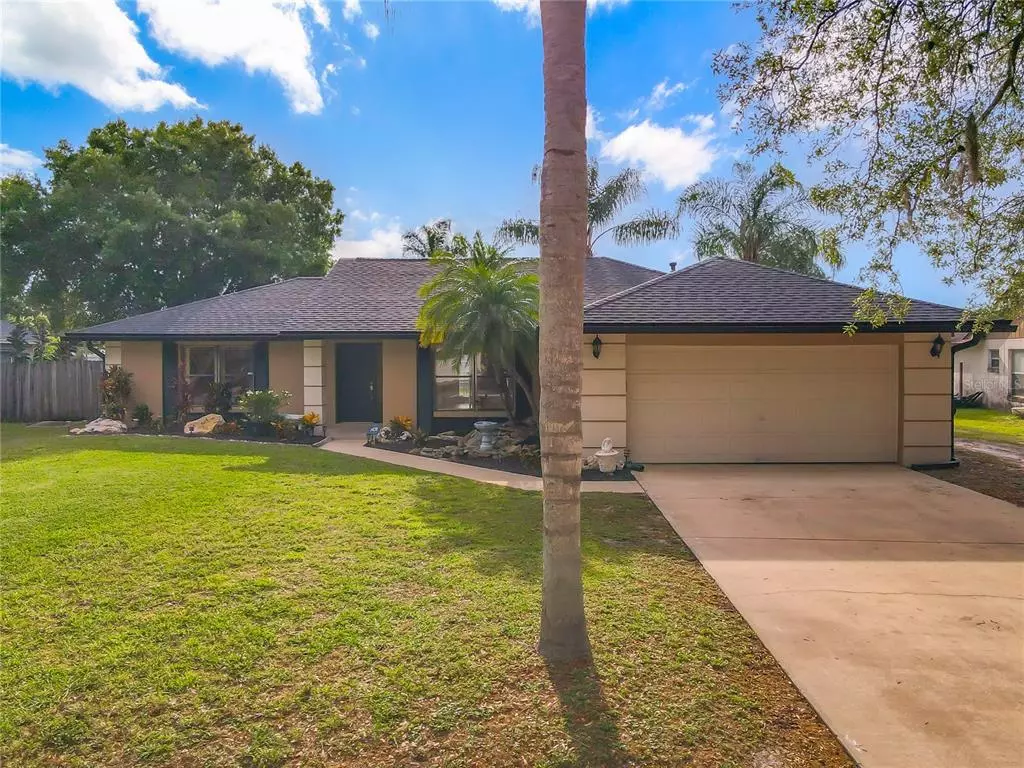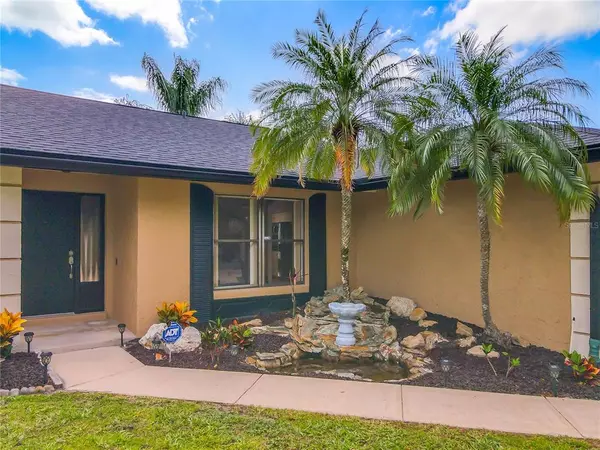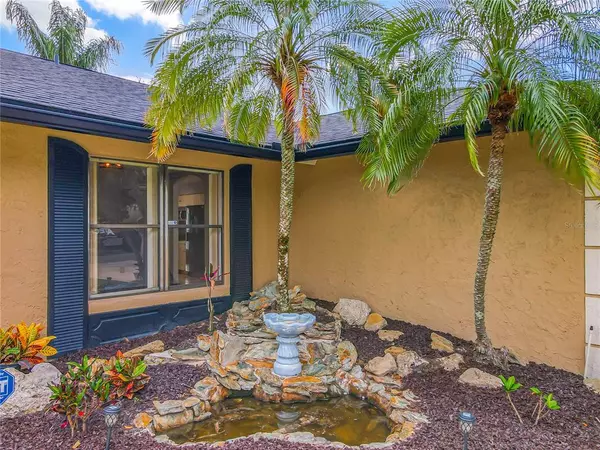$397,000
$369,900
7.3%For more information regarding the value of a property, please contact us for a free consultation.
4503 TRESCOTT DR Orlando, FL 32817
3 Beds
2 Baths
1,694 SqFt
Key Details
Sold Price $397,000
Property Type Single Family Home
Sub Type Single Family Residence
Listing Status Sold
Purchase Type For Sale
Square Footage 1,694 sqft
Price per Sqft $234
Subdivision Watermill Sec 04
MLS Listing ID O6020028
Sold Date 05/25/22
Bedrooms 3
Full Baths 2
Construction Status Inspections
HOA Fees $8/ann
HOA Y/N Yes
Originating Board Stellar MLS
Year Built 1987
Annual Tax Amount $3,998
Lot Size 10,890 Sqft
Acres 0.25
Property Description
Welcome home! DO NOT miss the chance to finally own your own home in the highly sought-after East Orlando area! This home is ready to make it your OWN! When walking up to YOUR new home you will notice the stunning curb appeal with the beautiful coy pond set up! As you open your front doors you will immediately notice your own pond view backyard! This home is perfect for entertaining with a large concrete area in the back where you can have parties or just sit back and have a nice cup of coffee in the early morning. Not only does this home come with the outdoor views you can have a meal in your own eat in kitchen nook with the wonderful pond view! This home comes with a recently UPDATED kitchen that you can look out into your family room or look outside on a nice summer day! This home includes a LARGE owner’s suit with walk in closet and stand-up shower! As well a newly remodel guest bathroom! Not only does this home come with some cosmetic upgrades it also comes with a NEW ROOF 2020, NEW AC UNIT 2020, NEW GUTTERS 2020 and a fiber glass septic tank! Have you ever wanted a boat but do not want to pay for storage?? Look no further as this home includes and area to park your boat or even trailer! The possibilities are endless with this home all it needs is YOU and your final touch! A home like this WILL NOT last long!! Schedule your appointment TODAY!
Location
State FL
County Orange
Community Watermill Sec 04
Zoning R-1A
Rooms
Other Rooms Formal Dining Room Separate
Interior
Interior Features Ceiling Fans(s), Eat-in Kitchen, High Ceilings, Master Bedroom Main Floor, Open Floorplan, Thermostat, Vaulted Ceiling(s), Walk-In Closet(s), Window Treatments
Heating Central
Cooling Central Air
Flooring Ceramic Tile
Fireplace false
Appliance Dishwasher, Dryer, Electric Water Heater, Microwave, Range, Refrigerator, Washer
Laundry In Garage
Exterior
Exterior Feature French Doors, Lighting, Sidewalk, Sprinkler Metered
Parking Features Boat, Driveway, Garage Door Opener
Garage Spaces 2.0
Utilities Available Cable Available, Electricity Available, Sewer Connected, Street Lights, Water Available
View Y/N 1
View Water
Roof Type Shingle
Attached Garage true
Garage true
Private Pool No
Building
Lot Description City Limits, Sidewalk, Paved
Story 1
Entry Level One
Foundation Slab
Lot Size Range 1/4 to less than 1/2
Sewer Septic Tank
Water Public
Architectural Style Florida
Structure Type Block
New Construction false
Construction Status Inspections
Others
Pets Allowed Yes
Senior Community No
Ownership Fee Simple
Monthly Total Fees $8
Acceptable Financing Cash, Conventional, FHA, VA Loan
Membership Fee Required Optional
Listing Terms Cash, Conventional, FHA, VA Loan
Special Listing Condition None
Read Less
Want to know what your home might be worth? Contact us for a FREE valuation!

Our team is ready to help you sell your home for the highest possible price ASAP

© 2024 My Florida Regional MLS DBA Stellar MLS. All Rights Reserved.
Bought with FANNIE HILLMAN & ASSOCIATES

GET MORE INFORMATION





