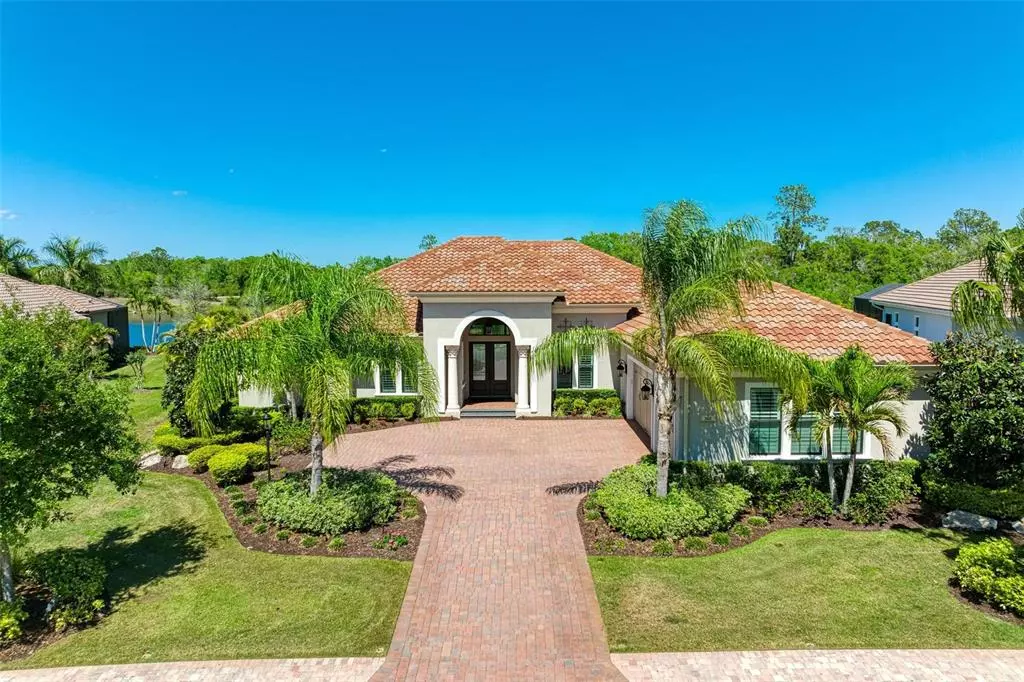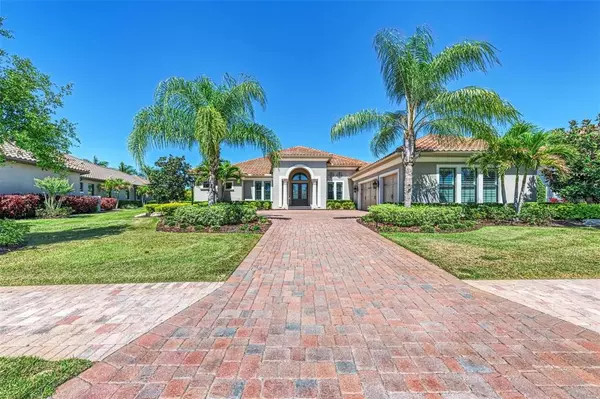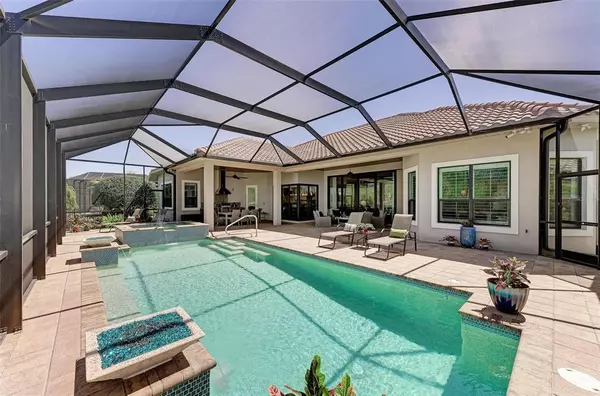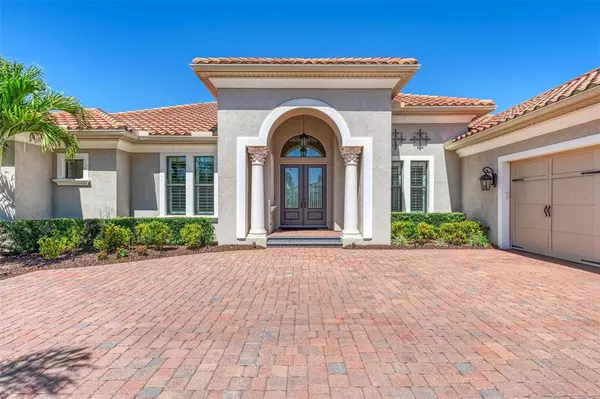$2,226,000
$2,100,000
6.0%For more information regarding the value of a property, please contact us for a free consultation.
7421 SEACROFT CV Bradenton, FL 34202
4 Beds
3 Baths
3,251 SqFt
Key Details
Sold Price $2,226,000
Property Type Single Family Home
Sub Type Single Family Residence
Listing Status Sold
Purchase Type For Sale
Square Footage 3,251 sqft
Price per Sqft $684
Subdivision Country Club East At Lakewd Rnch Uu2
MLS Listing ID A4529514
Sold Date 06/01/22
Bedrooms 4
Full Baths 3
Construction Status No Contingency
HOA Fees $318/ann
HOA Y/N Yes
Year Built 2016
Annual Tax Amount $13,518
Lot Size 0.350 Acres
Acres 0.35
Lot Dimensions 84x152x119x152
Property Description
Built with Arthur Rutenberg’s exceptional detail to quality and design, welcome to the Bermuda, an elegant and stunning 4-bedroom, 3,251sf home perfectly situated on a premium .35-acre lot with lake and preserve views in one of the finest GATED estate neighborhoods on Florida’s West Coast, Seacroft Cove in Country Club East at Lakewood Ranch. Custom finishes adorn every aspect of this home’s interior: stylish Marazzi rectified wood-plank porcelain tiling in main rooms while the kitchen is a chef's delight, featuring an oversized center island with curved seating for four, chic mosaic backsplash, walk-in pantry, custom wood cabinetry and stainless appliances. The open-concept kitchen also features stone counters, gas burners, abundant storage and prep space. No detail has been overlooked: crown molding, a gorgeous 13-foot coffered ceiling in great room, en suite accessible guest bedroom, flex bonus room that can serve as a 4th bedroom or media room, double French doors to a spacious study, whole-house Kohler generator, whole-house surge protection, impact glass windows/doors, custom walk-in closet systems, cypress tongue and groove lanai ceilings, specialty lighting and soothing wall colors throughout along with a 3-car side-load garage. The open floor plan flows to a sweeping outdoor living area through 10-foot pocketing sliders and disappearing-corner sliding doors. Enjoy resort-style living around a private, heated pool w/ fire bowls, no-see-um pool cage screening, multiple sheer waterfalls and pool auto-fill feature. Relax in the luxurious spa or dine alfresco in the cabana area with the summer kitchen and Memphis smoker grill. This extraordinary home has every detail of sophistication imaginable and offers the very best within Country Club East on arguably the prettiest street, just a short walk to The Retreat - a resident-only amenity center with lap pool and fitness. You will love everything about this home, its location, peaceful lake views and well-designed outdoor living space.
Location
State FL
County Manatee
Community Country Club East At Lakewd Rnch Uu2
Zoning PDMU/A
Rooms
Other Rooms Breakfast Room Separate, Den/Library/Office, Great Room, Inside Utility
Interior
Interior Features Ceiling Fans(s), Coffered Ceiling(s), Crown Molding, Eat-in Kitchen, High Ceilings, In Wall Pest System, Master Bedroom Main Floor, Open Floorplan, Solid Wood Cabinets, Split Bedroom, Stone Counters, Thermostat, Tray Ceiling(s), Walk-In Closet(s), Window Treatments
Heating Central, Electric, Heat Pump, Natural Gas, Zoned
Cooling Central Air, Zoned
Flooring Carpet, Tile
Furnishings Negotiable
Fireplace false
Appliance Bar Fridge, Convection Oven, Cooktop, Dishwasher, Disposal, Dryer, Exhaust Fan, Gas Water Heater, Kitchen Reverse Osmosis System, Microwave, Range Hood, Refrigerator, Tankless Water Heater, Washer, Water Softener, Wine Refrigerator
Laundry Inside, Laundry Room
Exterior
Exterior Feature Fence, Irrigation System, Lighting, Outdoor Grill, Outdoor Kitchen, Rain Gutters, Sidewalk, Sliding Doors
Parking Features Driveway, Garage Door Opener, Garage Faces Side, Golf Cart Parking, Oversized
Garage Spaces 3.0
Fence Other
Pool Child Safety Fence, Gunite, Heated, In Ground, Lap, Lighting, Other, Salt Water, Screen Enclosure
Community Features Association Recreation - Owned, Deed Restrictions, Fitness Center, Gated, Golf Carts OK, Golf, Irrigation-Reclaimed Water, Pool, Sidewalks
Utilities Available BB/HS Internet Available, Cable Available, Electricity Connected, Natural Gas Connected, Public, Sewer Connected, Street Lights, Underground Utilities, Water Connected
Waterfront Description Lake
View Y/N 1
Water Access 1
Water Access Desc Lake
View Pool, Trees/Woods, Water
Roof Type Tile
Porch Covered, Patio, Screened
Attached Garage true
Garage true
Private Pool Yes
Building
Lot Description Near Golf Course, Oversized Lot, Sidewalk, Street Dead-End, Paved
Story 1
Entry Level One
Foundation Slab
Lot Size Range 1/4 to less than 1/2
Builder Name Arthur Rutenberg
Sewer Public Sewer
Water Public
Architectural Style Custom, Mediterranean
Structure Type Block, Stucco
New Construction false
Construction Status No Contingency
Schools
Elementary Schools Robert E Willis Elementary
Middle Schools Nolan Middle
High Schools Lakewood Ranch High
Others
Pets Allowed Yes
HOA Fee Include Guard - 24 Hour, Pool, Escrow Reserves Fund, Management, Pool, Private Road, Recreational Facilities
Senior Community No
Ownership Fee Simple
Monthly Total Fees $318
Acceptable Financing Cash, Conventional
Membership Fee Required Required
Listing Terms Cash, Conventional
Num of Pet 2
Special Listing Condition None
Read Less
Want to know what your home might be worth? Contact us for a FREE valuation!

Our team is ready to help you sell your home for the highest possible price ASAP

© 2024 My Florida Regional MLS DBA Stellar MLS. All Rights Reserved.
Bought with SARASOTA TRUST REALTY COMPANY

GET MORE INFORMATION





