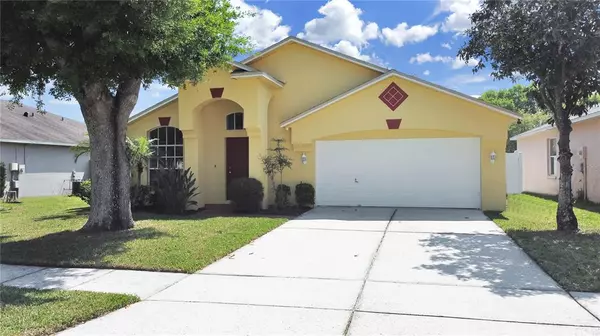$386,000
$369,900
4.4%For more information regarding the value of a property, please contact us for a free consultation.
525 NAPA VALLEY CIR Valrico, FL 33594
3 Beds
2 Baths
1,439 SqFt
Key Details
Sold Price $386,000
Property Type Single Family Home
Sub Type Single Family Residence
Listing Status Sold
Purchase Type For Sale
Square Footage 1,439 sqft
Price per Sqft $268
Subdivision Brandon Brook Ph Viii A &
MLS Listing ID T3361823
Sold Date 05/31/22
Bedrooms 3
Full Baths 2
Construction Status Inspections,No Contingency
HOA Fees $17
HOA Y/N Yes
Originating Board Stellar MLS
Year Built 1996
Annual Tax Amount $1,137
Lot Size 4,791 Sqft
Acres 0.11
Lot Dimensions 50x100
Property Description
Here today and gone tomorrow with the recent rehabs done on this home. Current owner just finished having the home painted inside and out, new vinyl flooring throughout, new master bath and second bath vanities. Fresh landscaping welcomes you at the front door. Central AC/Heat handler and condenser replaced in 2018 still under warranty and hot water heater replaced the same year. Roof was replaced in 2016 and still under warranty. Kitchen cabinets replaced in 2020 and shortly after in 2021 all LG stainless steel kitchen appliances. This home is located on a short circle street with little traffic. Bring your personal belongings and you will be ready to start your new life in a great home.
Location
State FL
County Hillsborough
Community Brandon Brook Ph Viii A &
Zoning PD
Rooms
Other Rooms Family Room, Inside Utility
Interior
Interior Features Ceiling Fans(s), Eat-in Kitchen, High Ceilings, Kitchen/Family Room Combo, Living Room/Dining Room Combo, Master Bedroom Main Floor, Thermostat, Walk-In Closet(s), Window Treatments
Heating Central, Electric
Cooling Central Air
Flooring Tile, Vinyl
Furnishings Unfurnished
Fireplace false
Appliance Dishwasher, Disposal, Dryer, Electric Water Heater, Microwave, Range, Refrigerator, Washer
Laundry Inside, Laundry Room
Exterior
Exterior Feature Irrigation System, Sidewalk, Sliding Doors
Parking Features Driveway, Garage Door Opener, Off Street
Garage Spaces 2.0
Fence Fenced, Vinyl
Community Features Association Recreation - Owned, Deed Restrictions, Park, Playground, Pool, Sidewalks
Utilities Available Cable Available, Electricity Connected, Fire Hydrant, Public, Sewer Connected, Sprinkler Meter, Street Lights
Amenities Available Maintenance, Park, Playground, Pool
Roof Type Shingle
Porch Patio, Porch
Attached Garage true
Garage true
Private Pool No
Building
Lot Description Sidewalk, Paved
Story 1
Entry Level One
Foundation Slab
Lot Size Range 0 to less than 1/4
Sewer Public Sewer
Water None
Architectural Style Traditional
Structure Type Stucco
New Construction false
Construction Status Inspections,No Contingency
Schools
Elementary Schools Yates-Hb
Middle Schools Mann-Hb
High Schools Brandon-Hb
Others
Pets Allowed Yes
HOA Fee Include Common Area Taxes, Pool, Escrow Reserves Fund, Maintenance Grounds, Maintenance
Senior Community No
Ownership Fee Simple
Monthly Total Fees $34
Acceptable Financing Cash, Conventional, FHA, VA Loan
Membership Fee Required Required
Listing Terms Cash, Conventional, FHA, VA Loan
Special Listing Condition None
Read Less
Want to know what your home might be worth? Contact us for a FREE valuation!

Our team is ready to help you sell your home for the highest possible price ASAP

© 2024 My Florida Regional MLS DBA Stellar MLS. All Rights Reserved.
Bought with OPENDOOR BROKERAGE LLC
GET MORE INFORMATION





