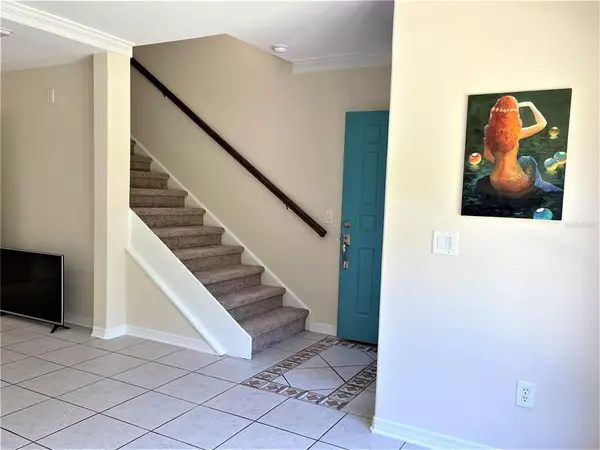$169,000
$177,500
4.8%For more information regarding the value of a property, please contact us for a free consultation.
1781 SAMURAI PT #P-3 Lutz, FL 33558
3 Beds
3 Baths
1,476 SqFt
Key Details
Sold Price $169,000
Property Type Condo
Sub Type Condominium
Listing Status Sold
Purchase Type For Sale
Square Footage 1,476 sqft
Price per Sqft $114
Subdivision Paradise Lakes Resort Condo
MLS Listing ID W7833247
Sold Date 06/01/22
Bedrooms 3
Full Baths 3
Construction Status Inspections,Other Contract Contingencies
HOA Fees $309/mo
HOA Y/N Yes
Originating Board Stellar MLS
Year Built 1985
Annual Tax Amount $1,073
Lot Size 1.870 Acres
Acres 1.87
Property Description
Move in Ready!!! Nicely Remodeled two story condo with one of the most remarkable views of greenery and conservation from your living room and master bedroom. Step outside your front door to a park like setting with vibrant green grass, an area with brick pavers and a community grill. The perfect setting for sunning in the buff. The owners have remodeled the condo with so many details: The electric panel has been upgraded, with extra outlets, plugs, and light fixtures. The plumbing has been updated. New Ceiling fans, new blinds, crown molding, all showers were regrouted, new carpet on stairs, hall way and upstairs bedrooms. All three bathrooms have tile showers and fresh paint The 3rd bathroom has new sink, toilet, and shower. The 2nd bedroom has new closet door. So much has been done since the condo was originally built that you must see to appreciate. The kitchen has new cabinets, stone counter tops, recessed lighting, new sink, faucet, and new hood over the range, microwave replaced. All bedrooms have ceiling fans. Each of the three bedrooms have their own private bathroom. As you open the French doors to the master bedroom you can check your clothes in at the walk in closet. Four large windows look out over the picturesque lawn and majestic cypress trees in the distance. The master bathroom has a double vanity and make up area. Tiled shower from floor to ceiling. In between the two upstairs bedrooms is a utility closet with hook up for a washer/dryer. The second bedroom upstairs has a private shower, toilet and sink. The bedroom downstairs has sliding glass doors that lead to the parking lot. This bedroom also has a private bathroom with shower. This room makes for a nice in home office, study lock out for rental income, or a downstairs master bedroom. The hall way upstairs has attic storage. This condo is situated in the original phase of the world famous Nudist Community at Paradise Lakes. The community has a board walk and dock that overlooks a small lake. There are many fun and sun spots with brick pavers and patio furniture around the neighborhood where you can lounge and relax in the sun. The dog park is conveniently located to this condo. Enjoy maintenance free living of the exterior of the building. Water, sewer and trash is included in your condo dues. Residences can purchase a membership package or pay a daily grounds fee to use the Paradise Lakes Resort amenities that abuts this nudist neighborhood. Paradise Lakes has heated pool, hot tub, 2 water volleyball pools, sand volleyball, tennis and pickle ball, a club house, restaurant, indoor and outdoor pool tables, activities, karaoke and much more. This community is designed to enjoy the outdoors in a close free environment. It's no wonder they call it Paradise. Ask your agent to show you today. Easy show. Watch the professional video, to get a view of the fishing pier, condo, etc....
Location
State FL
County Pasco
Community Paradise Lakes Resort Condo
Zoning PUD
Interior
Interior Features Living Room/Dining Room Combo, Walk-In Closet(s)
Heating Central
Cooling Central Air
Flooring Carpet, Ceramic Tile
Furnishings Unfurnished
Fireplace false
Appliance Dishwasher, Range, Refrigerator
Laundry Inside
Exterior
Exterior Feature Rain Barrel/Cistern(s), Sidewalk
Community Features Buyer Approval Required, Deed Restrictions, Gated, Irrigation-Reclaimed Water, Sidewalks
Utilities Available BB/HS Internet Available, Cable Available, Cable Connected, Electricity Connected, Fiber Optics, Fire Hydrant, Private, Public, Sewer Connected, Street Lights, Water Connected
Amenities Available Dock, Gated, Vehicle Restrictions
View Trees/Woods
Roof Type Shingle
Attached Garage false
Garage false
Private Pool No
Building
Lot Description Sidewalk, Paved
Story 2
Entry Level Two
Foundation Slab
Sewer Public Sewer
Water Public
Structure Type Block, Stucco
New Construction false
Construction Status Inspections,Other Contract Contingencies
Others
Pets Allowed Breed Restrictions, Number Limit, Yes
HOA Fee Include Common Area Taxes, Escrow Reserves Fund, Maintenance Structure, Maintenance Grounds, Management, Sewer, Trash, Water
Senior Community No
Pet Size Large (61-100 Lbs.)
Ownership Fee Simple
Monthly Total Fees $309
Acceptable Financing Cash
Membership Fee Required Required
Listing Terms Cash
Num of Pet 2
Special Listing Condition None
Read Less
Want to know what your home might be worth? Contact us for a FREE valuation!

Our team is ready to help you sell your home for the highest possible price ASAP

© 2024 My Florida Regional MLS DBA Stellar MLS. All Rights Reserved.
Bought with COPELAND MORGAN LLC
GET MORE INFORMATION





