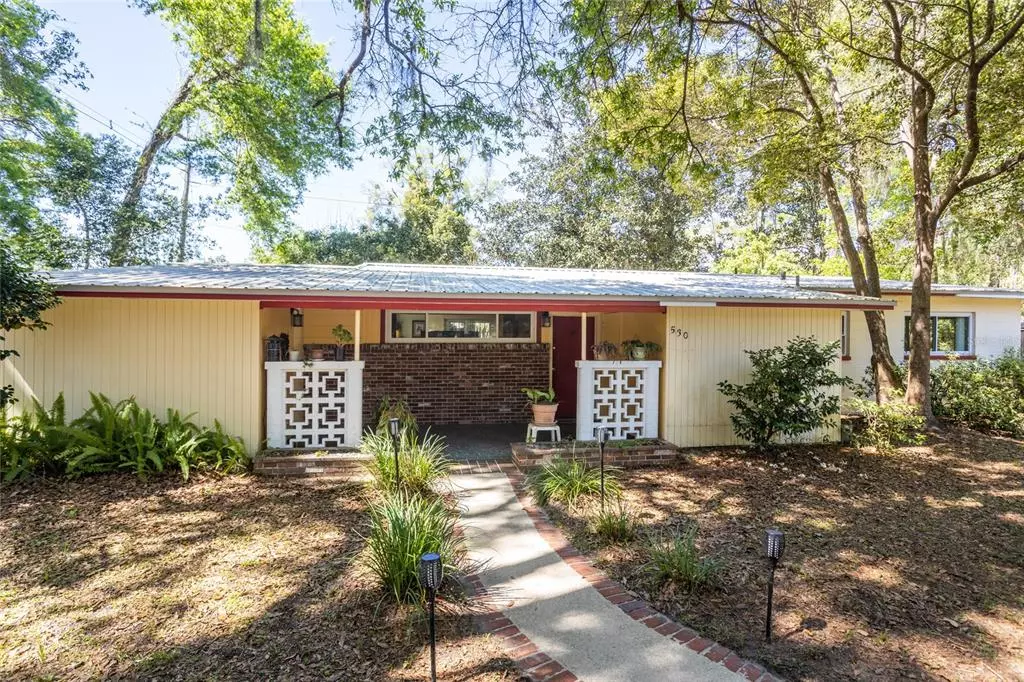$360,000
$349,000
3.2%For more information regarding the value of a property, please contact us for a free consultation.
530 NE 8TH TER Gainesville, FL 32601
4 Beds
2 Baths
1,541 SqFt
Key Details
Sold Price $360,000
Property Type Single Family Home
Sub Type Single Family Residence
Listing Status Sold
Purchase Type For Sale
Square Footage 1,541 sqft
Price per Sqft $233
Subdivision Highland Pines Unit 1 Rep
MLS Listing ID GC503334
Sold Date 06/01/22
Bedrooms 4
Full Baths 2
Construction Status Appraisal,Financing,Inspections
HOA Y/N No
Year Built 1957
Annual Tax Amount $2,553
Lot Size 0.280 Acres
Acres 0.28
Property Description
You'll love this classic Duckpond Area mid-century home nestled on a quiet corner lot. Charming and spacious 4 Bedroom 2 Bath with original Parquet Floors! (No Carpet) Custom Tile mosaic pass through to Kitchen with Gas Range and SS refrigerator. The 4th Bedroom could be an Office/Bonus Room and has pocket door off Living Room. Metal roof (2017) New Trane HVAC (2020) Fully Re-plumbed, Gas Tankless Hot Water Heater, Insulated windows. The welcoming entrance portico features breeze block, brick accent wall, cracked tile floors, and a separate 60 Ft2 workshop/ storage area. Pantry, spacious laundry/utility room with laundry sink and front loading Kenmore washer & dryer. Mature low-maintenance landscape features granddaddy oaks, magnolia, camellias, azaleas, bamboo, bottlebrush and fully fenced back yard. French doors lead to a large (250Ft) screened back porch and a 12x14 wood deck that is perfect for entertaining! Newer (2018) EZ storage shed in back with additional loft storage space. Only minutes from downtown Gainesville, city parks, and UF; This home has it all!
Location
State FL
County Alachua
Community Highland Pines Unit 1 Rep
Zoning RSF2
Rooms
Other Rooms Bonus Room
Interior
Interior Features Ceiling Fans(s), Living Room/Dining Room Combo, Window Treatments
Heating Central, Natural Gas
Cooling Central Air
Flooring Ceramic Tile, Hardwood, Parquet
Fireplace false
Appliance Dishwasher, Dryer, Gas Water Heater, Range, Refrigerator, Washer
Laundry Laundry Room
Exterior
Exterior Feature Fence
Parking Features Driveway, Off Street
Fence Board, Chain Link
Utilities Available Natural Gas Connected
View City
Roof Type Metal
Porch Deck, Rear Porch, Screened
Garage false
Private Pool No
Building
Lot Description Corner Lot
Story 1
Entry Level One
Foundation Slab
Lot Size Range 1/4 to less than 1/2
Sewer Public Sewer
Water Public
Architectural Style Mid-Century Modern, Ranch
Structure Type Block, Brick
New Construction false
Construction Status Appraisal,Financing,Inspections
Schools
Elementary Schools W. A. Metcalfe Elementary School-Al
Middle Schools Westwood Middle School-Al
High Schools Gainesville High School-Al
Others
Senior Community No
Ownership Fee Simple
Acceptable Financing Cash, Conventional
Listing Terms Cash, Conventional
Special Listing Condition None
Read Less
Want to know what your home might be worth? Contact us for a FREE valuation!

Our team is ready to help you sell your home for the highest possible price ASAP

© 2024 My Florida Regional MLS DBA Stellar MLS. All Rights Reserved.
Bought with PAIS REALTY

GET MORE INFORMATION





